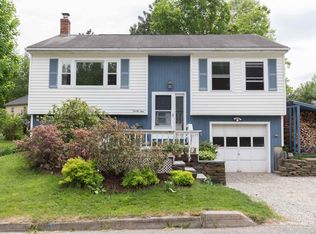Location, location, location! This 3 Bed, 1.75 bath home is located approx. 10 minutes from Church Street, a short drive for good skiing, and in a wonderful neighborhood. With many significant upgrades including: deck with a sliding glass door, windows in 2 bedrooms, upstairs bathtub replacement, new tile, hardwood flooring, completely redone/replaced kitchen with open floor plan, all new appliances, and more! Natural Gas Heat, On Demand Hot Water, a garage and shed for storage, and all this on almost 1/3 of an acre. Delayed showings begin 7/10/2020. Schedule your showing today!
This property is off market, which means it's not currently listed for sale or rent on Zillow. This may be different from what's available on other websites or public sources.

