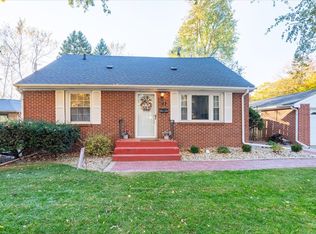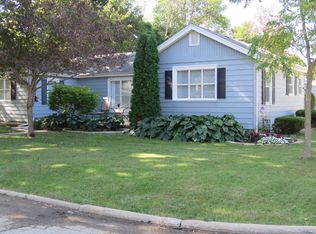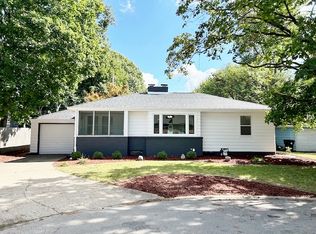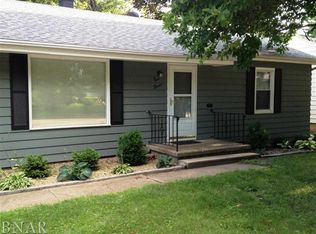Adorable Cape Cod on a quiet street in Normal that is filled with charm & character! With over 2,000 FINISHED square feet, this 4 bedroom, 2 bath home has so many unique features! Current owners have made so many improvements over the past 7 yrs. Main floor features an updated kitchen with open shelving on one side, large family room w/woodburning fireplace, Main floor bedroom & full updated bath, and breezeway leading up to 4th BR above garage. Upstairs are 3 bedrooms, 2 with original hardwood flooring, and another updated bathroom with a tub. The basement features another living area, laundry, and fair amount of storage. No carpet! Updates include: New ROOF (May '19), brand new parking pad on side of drive (20), New Water heater (20), fresh paint throughout, New garage door & opener (16), kitchen updated (15), laminate flooring in 4th BR, and many new plumbing fixtures. Large breezeway serves as mud room & extra kitchen storage, back yard fully fenced with 2 tier deck and firepit. Charming, spacious and cute as a button! Don't miss this one! Sellers are now offering a $2000 credit for updates, buyer's choice, with an accepted offer by July 10th!
This property is off market, which means it's not currently listed for sale or rent on Zillow. This may be different from what's available on other websites or public sources.




