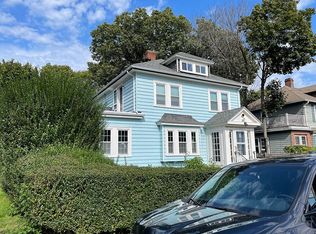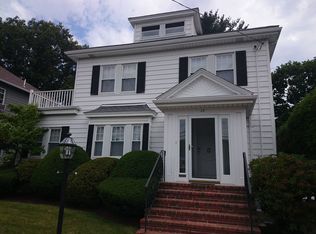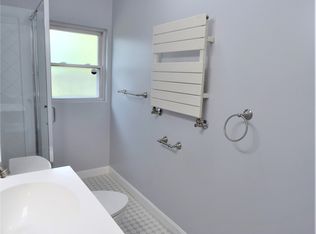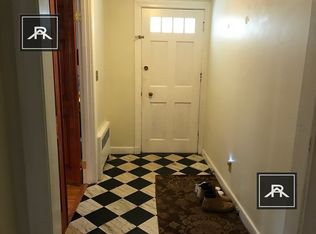Sold for $1,050,000 on 11/14/25
$1,050,000
29 Undine Rd, Brighton, MA 02135
3beds
3,167sqft
Single Family Residence
Built in 1930
5,215 Square Feet Lot
$1,052,800 Zestimate®
$332/sqft
$4,547 Estimated rent
Home value
$1,052,800
$1.00M - $1.11M
$4,547/mo
Zestimate® history
Loading...
Owner options
Explore your selling options
What's special
Location, location, location! Nestled in the highly desirable heart of Brighton’s Chestnut Hill neighborhood and perched directly between Boston College's Chestnut Hill and Brighton campuses, this charming classic center entrance, 3 bedroom, 2 bath colonial offers detailed wood craftsmanship and distinct character. The first floor features a lovely beamed, fireplaced living room with French doors adjoining a wonderful sunroom. There is a gracious dining room with wainscotting and built-in hutch, and a spacious eat-in kitchen and pantry. The second floor has 3 good size bedrooms, a full bath, and access from the primary bedroom to a grand balcony/deck. The lower level is finished with a renovated bathroom and flexible space for both a bedroom and playroom. Other amenities include hardwood floors throughout, natural gas, a fenced in yard, new front stone steps, a detached 1 car garage, a newer water heater, furnace and electric panel. Bring your own decorating touches! Easy to show!
Zillow last checked: 8 hours ago
Listing updated: November 15, 2025 at 08:00am
Listed by:
Jill Finkelstein & Associates 781-258-7014,
Compass 781-365-9954,
Audrey McAdams Fenton 617-461-8280
Bought with:
Jake Walker
Forest Park Real Estate, LLC
Source: MLS PIN,MLS#: 73437239
Facts & features
Interior
Bedrooms & bathrooms
- Bedrooms: 3
- Bathrooms: 2
- Full bathrooms: 2
Primary bedroom
- Features: Closet, Flooring - Hardwood, Balcony / Deck, Exterior Access, Lighting - Pendant, Decorative Molding
- Level: Second
- Area: 288
- Dimensions: 24 x 12
Bedroom 2
- Features: Closet, Flooring - Hardwood, Decorative Molding
- Level: Second
- Area: 96
- Dimensions: 12 x 8
Bedroom 3
- Features: Walk-In Closet(s), Flooring - Hardwood, Attic Access, Decorative Molding
- Level: Second
- Area: 144
- Dimensions: 12 x 12
Bathroom 1
- Features: Bathroom - Full, Bathroom - Tiled With Tub & Shower, Flooring - Stone/Ceramic Tile, Lighting - Sconce
- Level: Second
Bathroom 2
- Features: Bathroom - Tiled With Shower Stall, Flooring - Stone/Ceramic Tile, Remodeled, Lighting - Sconce
- Level: Basement
Dining room
- Features: Flooring - Hardwood, Wainscoting, Lighting - Pendant, Decorative Molding
- Level: First
- Area: 168
- Dimensions: 14 x 12
Kitchen
- Features: Beamed Ceilings, Closet/Cabinets - Custom Built, Window(s) - Bay/Bow/Box, Dining Area, Pantry, Chair Rail, Deck - Exterior, Exterior Access, Recessed Lighting, Gas Stove
- Level: First
- Area: 216
- Dimensions: 18 x 12
Living room
- Features: Beamed Ceilings, Flooring - Hardwood, French Doors, Decorative Molding
- Level: First
- Area: 338
- Dimensions: 26 x 13
Heating
- Hot Water, Natural Gas
Cooling
- Window Unit(s), 3 or More
Appliances
- Laundry: In Basement
Features
- Closet, Decorative Molding, Lighting - Overhead, Beamed Ceilings, Sun Room, Entry Hall, Play Room, Bonus Room, Walk-up Attic
- Flooring: Tile, Carpet, Hardwood, Flooring - Hardwood, Flooring - Stone/Ceramic Tile, Flooring - Wall to Wall Carpet
- Doors: French Doors
- Basement: Full,Finished
- Number of fireplaces: 1
- Fireplace features: Living Room
Interior area
- Total structure area: 3,167
- Total interior livable area: 3,167 sqft
- Finished area above ground: 1,820
- Finished area below ground: 1,347
Property
Parking
- Total spaces: 5
- Parking features: Detached, Storage, Paved Drive, Off Street, Paved
- Garage spaces: 1
- Uncovered spaces: 4
Features
- Patio & porch: Porch, Deck, Deck - Roof, Patio
- Exterior features: Porch, Deck, Deck - Roof, Patio, Rain Gutters, Professional Landscaping, Sprinkler System, Fenced Yard
- Fencing: Fenced/Enclosed,Fenced
Lot
- Size: 5,215 sqft
- Features: Level
Details
- Parcel number: W:22 P:05608 S:000,1221279
- Zoning: R1
Construction
Type & style
- Home type: SingleFamily
- Architectural style: Colonial
- Property subtype: Single Family Residence
Materials
- Foundation: Brick/Mortar
- Roof: Shingle
Condition
- Year built: 1930
Utilities & green energy
- Electric: Circuit Breakers, 100 Amp Service
- Sewer: Public Sewer
- Water: Public
Community & neighborhood
Community
- Community features: Public Transportation, Shopping, Park, Walk/Jog Trails, Golf, Medical Facility, Highway Access, House of Worship, Private School, Public School, T-Station, University, Sidewalks
Location
- Region: Brighton
- Subdivision: Brighton's Chestnut Hill
Other
Other facts
- Road surface type: Paved
Price history
| Date | Event | Price |
|---|---|---|
| 11/14/2025 | Sold | $1,050,000$332/sqft |
Source: MLS PIN #73437239 Report a problem | ||
| 10/7/2025 | Contingent | $1,050,000$332/sqft |
Source: MLS PIN #73437239 Report a problem | ||
| 9/30/2025 | Listed for sale | $1,050,000-12.1%$332/sqft |
Source: MLS PIN #73437239 Report a problem | ||
| 9/15/2025 | Listing removed | $1,195,000$377/sqft |
Source: MLS PIN #73374459 Report a problem | ||
| 5/30/2025 | Contingent | $1,195,000$377/sqft |
Source: MLS PIN #73374459 Report a problem | ||
Public tax history
| Year | Property taxes | Tax assessment |
|---|---|---|
| 2025 | $10,780 +5.4% | $930,900 -0.8% |
| 2024 | $10,224 +5.6% | $938,000 +4% |
| 2023 | $9,684 +5.6% | $901,700 +7% |
Find assessor info on the county website
Neighborhood: Brighton
Nearby schools
GreatSchools rating
- 4/10Edison K-8Grades: PK-8Distance: 0.4 mi
- 2/10Lyon High SchoolGrades: 9-12Distance: 0.8 mi
- 5/10Mary Lyon K-8 SchoolGrades: K-8Distance: 0.7 mi
Get a cash offer in 3 minutes
Find out how much your home could sell for in as little as 3 minutes with a no-obligation cash offer.
Estimated market value
$1,052,800
Get a cash offer in 3 minutes
Find out how much your home could sell for in as little as 3 minutes with a no-obligation cash offer.
Estimated market value
$1,052,800



