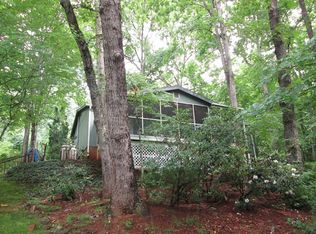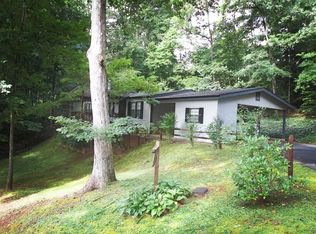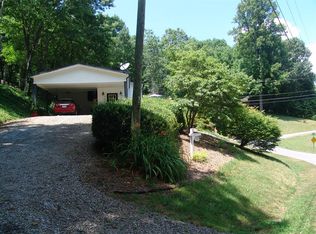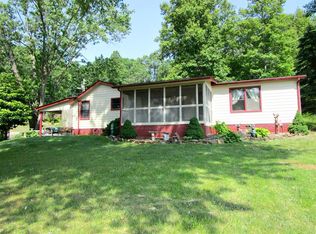Well maintained 2/2 in desirable Hiland Park 55 and older community close to town, shopping and hospital. Large lot with mountain views. Home is move-in ready, furnished. Large Master bedroom, eat-in kitchen and the living room/dining room featured floor to ceiling windows looking out to mountain view. Oversized carport with storage room, covered deck and plenty of parking. HOA is $600 per year and covers water, road maintenance and lighting within the park.
This property is off market, which means it's not currently listed for sale or rent on Zillow. This may be different from what's available on other websites or public sources.



