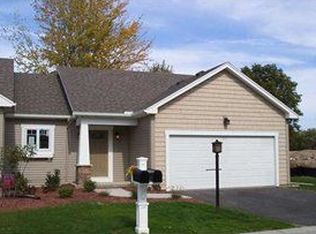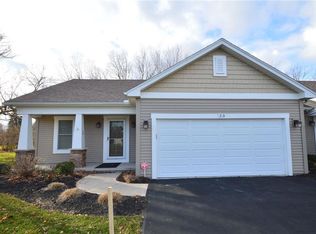FIRST OPEN 10/29, SUNDAY 2 to 4 PM. Welcome home to this very private end unit ranch townhouse. Located in the back right of the complex, across from the pond, this 2 BR, 2 BA ranch offers an open concept plan with high cathedral ceiling throughout kitchen, dining and great room and features a corner gas fireplace. The sliding glass door overlooks the patio and private rear yard. The MBR also offers a cathedral ceiling, ceiling fan, private bath and walk in closet. Bedroom 2 is perfect for guest room or office. 1st floor laundry with stack washer and dryer. Full basement offers a 12 course basement, high efficient furnace. Two car garage. By laws and new homeowner information readily available for review.
This property is off market, which means it's not currently listed for sale or rent on Zillow. This may be different from what's available on other websites or public sources.

