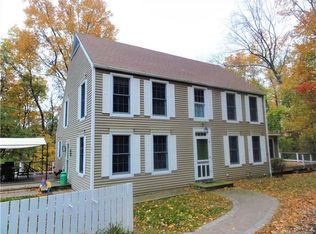Sold for $465,000
$465,000
29 Tunxis Road, Wolcott, CT 06716
3beds
3,127sqft
Single Family Residence
Built in 1977
2.15 Acres Lot
$578,000 Zestimate®
$149/sqft
$3,323 Estimated rent
Home value
$578,000
$543,000 - $618,000
$3,323/mo
Zestimate® history
Loading...
Owner options
Explore your selling options
What's special
CUSTOM BUILT ENGLISH TUDOR ON A CUL DE SAC IN THE FARMINGBURY SETTLEMENT- THIS OPEN FLOOR PLAN FEATURES A NEWER EXPANDED KITCHEN WITH GRANITE TOPS, CENTER ISLAND & STAINLESS STEEL APPLS INCLUDING A WOLF RANGE & SUB-ZERO REFRIG- FDR- HUGE FORMAL LIVING RM WITH PLENTY OF NATURAL LIGHT HAS A FIREPLACE, CATHERDRAL CEILINGS & WIDE PLANK HARDWOOD FLS- LARGE FAMILY RM WITH FIREPLACE & WET BAR- 3 LARGE BEDROOMS- 2.5 BATHS- OVERSIZED 2 CAR DET GARAGE WITH A LOFT ABOVE- BRAND NEW SEPTIC TANK & WELL HOLDING TANK- NEWER 3 ZONE BOILER & OIL TANK IN 2017- NEWER ROOF, ALL WINDOWS BUT THE 4 FIXED GLASS IN THE FOYER, 5 MITSUBISHI CENTRAL AC MINI SPLITS, DRIVEWAT & SHED ALL DONE IN 2007- PLENTY OF CLOSETS WITH BUILT INS- GENERATOR HOOKUP- ALL OF THIS ON A 2.15 AC LANDSCAPED LOT- INGROUND OIL TANK WAS REMOVED
Zillow last checked: 8 hours ago
Listing updated: February 17, 2023 at 12:36pm
Listed by:
Michael Vitale 203-233-8306,
Vitale Realty 203-574-8511
Bought with:
Chelsea Curran, RES.0811241
Preston Gray Real Estate
Source: Smart MLS,MLS#: 170489806
Facts & features
Interior
Bedrooms & bathrooms
- Bedrooms: 3
- Bathrooms: 3
- Full bathrooms: 2
- 1/2 bathrooms: 1
Primary bedroom
- Features: Full Bath, Wall/Wall Carpet
- Level: Upper
Bedroom
- Features: Wall/Wall Carpet
- Level: Lower
Bedroom
- Features: Wall/Wall Carpet
- Level: Lower
Dining room
- Features: Sliders, Tile Floor
- Level: Main
Family room
- Features: Wall/Wall Carpet, Wet Bar
- Level: Lower
Kitchen
- Features: Breakfast Bar, Granite Counters, Tile Floor
- Level: Main
Living room
- Features: Cathedral Ceiling(s), Fireplace, Hardwood Floor
- Level: Main
Heating
- Baseboard, Oil
Cooling
- Ductless
Appliances
- Included: Electric Range, Microwave, Subzero, Dishwasher, Washer, Dryer, Water Heater
- Laundry: Main Level
Features
- Open Floorplan, Entrance Foyer
- Windows: Thermopane Windows
- Basement: None
- Attic: None
- Number of fireplaces: 2
Interior area
- Total structure area: 3,127
- Total interior livable area: 3,127 sqft
- Finished area above ground: 1,963
- Finished area below ground: 1,164
Property
Parking
- Total spaces: 2
- Parking features: Detached, Garage Door Opener, Paved
- Garage spaces: 2
- Has uncovered spaces: Yes
Features
- Patio & porch: Deck
Lot
- Size: 2.15 Acres
- Features: Cul-De-Sac, Sloped
Details
- Parcel number: 1445227
- Zoning: R-50
Construction
Type & style
- Home type: SingleFamily
- Architectural style: Tudor
- Property subtype: Single Family Residence
Materials
- Stone, Wood Siding, Stucco
- Foundation: Concrete Perimeter
- Roof: Shingle
Condition
- New construction: No
- Year built: 1977
Utilities & green energy
- Sewer: Septic Tank
- Water: Well
- Utilities for property: Underground Utilities
Green energy
- Energy efficient items: Windows
Community & neighborhood
Security
- Security features: Security System
Location
- Region: Wolcott
Price history
| Date | Event | Price |
|---|---|---|
| 2/17/2023 | Sold | $465,000-3.1%$149/sqft |
Source: | ||
| 12/19/2022 | Contingent | $479,900$153/sqft |
Source: | ||
| 12/3/2022 | Listed for sale | $479,900$153/sqft |
Source: | ||
| 11/25/2022 | Contingent | $479,900$153/sqft |
Source: | ||
| 11/2/2022 | Listed for sale | $479,900$153/sqft |
Source: | ||
Public tax history
| Year | Property taxes | Tax assessment |
|---|---|---|
| 2025 | $10,911 +8.6% | $303,680 |
| 2024 | $10,043 +3.8% | $303,680 |
| 2023 | $9,678 +3.5% | $303,680 |
Find assessor info on the county website
Neighborhood: 06716
Nearby schools
GreatSchools rating
- 9/10Frisbie SchoolGrades: K-5Distance: 1.2 mi
- 5/10Tyrrell Middle SchoolGrades: 6-8Distance: 2.8 mi
- 6/10Wolcott High SchoolGrades: 9-12Distance: 0.8 mi
Get pre-qualified for a loan
At Zillow Home Loans, we can pre-qualify you in as little as 5 minutes with no impact to your credit score.An equal housing lender. NMLS #10287.
Sell for more on Zillow
Get a Zillow Showcase℠ listing at no additional cost and you could sell for .
$578,000
2% more+$11,560
With Zillow Showcase(estimated)$589,560
