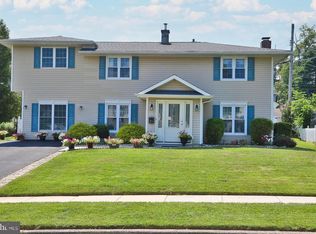Sold for $475,000
$475,000
29 Trim Rd, Levittown, PA 19056
3beds
1,564sqft
Single Family Residence
Built in 1958
8,370 Square Feet Lot
$483,800 Zestimate®
$304/sqft
$2,761 Estimated rent
Home value
$483,800
$450,000 - $523,000
$2,761/mo
Zestimate® history
Loading...
Owner options
Explore your selling options
What's special
Welcome to 29 Trim Rd! Award winning Neshaminy school district. This home boasts updates throughout the whole house. Updated maintenance free flooring on the first floor. The large family room in the back of the house allows plenty of space for your family. Formal dining room off the kitchen to host all of your special occasions. The beautiful updated eat in kitchen offers ample cabinet space. Upstairs boasts three bedrooms and two bathrooms. The primary bedroom is a great room with a beautifully updated ensuite bathroom. Two more bedrooms and an updated hall bath. This home is conveniently located to shopping, restaurants and entertainment. Easy commutes to all major highways, rail and public transportation. All you need is your furniture in this move in ready home. Come see for yourself all this home has to offer.
Zillow last checked: 8 hours ago
Listing updated: May 06, 2025 at 02:55am
Listed by:
Marni Oswald 215-801-5347,
Keller Williams Real Estate-Langhorne
Bought with:
Lisa Mullaghy, RS319208
Century 21 Veterans-Newtown
Source: Bright MLS,MLS#: PABU2089846
Facts & features
Interior
Bedrooms & bathrooms
- Bedrooms: 3
- Bathrooms: 3
- Full bathrooms: 2
- 1/2 bathrooms: 1
- Main level bathrooms: 3
- Main level bedrooms: 3
Basement
- Area: 0
Heating
- Forced Air, Natural Gas
Cooling
- Wall Unit(s)
Appliances
- Included: Electric Water Heater
Features
- Has basement: No
- Number of fireplaces: 1
Interior area
- Total structure area: 1,564
- Total interior livable area: 1,564 sqft
- Finished area above ground: 1,564
- Finished area below ground: 0
Property
Parking
- Parking features: Driveway
- Has uncovered spaces: Yes
Accessibility
- Accessibility features: Accessible Entrance
Features
- Levels: Two
- Stories: 2
- Pool features: None
Lot
- Size: 8,370 sqft
- Dimensions: 90.00 x 93.00
Details
- Additional structures: Above Grade, Below Grade
- Parcel number: 22048072
- Zoning: R2
- Special conditions: Standard
Construction
Type & style
- Home type: SingleFamily
- Architectural style: Colonial
- Property subtype: Single Family Residence
Materials
- Frame
- Foundation: Slab
Condition
- New construction: No
- Year built: 1958
Utilities & green energy
- Sewer: Public Sewer
- Water: Public
Community & neighborhood
Location
- Region: Levittown
- Subdivision: Twin Oaks
- Municipality: MIDDLETOWN TWP
Other
Other facts
- Listing agreement: Exclusive Agency
- Listing terms: Cash,Conventional,FHA
- Ownership: Fee Simple
Price history
| Date | Event | Price |
|---|---|---|
| 4/25/2025 | Sold | $475,000$304/sqft |
Source: | ||
| 3/17/2025 | Pending sale | $475,000$304/sqft |
Source: | ||
| 3/14/2025 | Listed for sale | $475,000+39.7%$304/sqft |
Source: | ||
| 11/13/2019 | Sold | $340,000$217/sqft |
Source: Public Record Report a problem | ||
| 10/9/2019 | Pending sale | $340,000$217/sqft |
Source: Weidel Real Estate Doylestown #PABU481816 Report a problem | ||
Public tax history
| Year | Property taxes | Tax assessment |
|---|---|---|
| 2025 | $5,658 | $24,800 |
| 2024 | $5,658 +6.5% | $24,800 |
| 2023 | $5,313 +2.7% | $24,800 |
Find assessor info on the county website
Neighborhood: 19056
Nearby schools
GreatSchools rating
- 8/10Buck El SchoolGrades: K-4Distance: 0.4 mi
- 5/10Maple Point Middle SchoolGrades: 5-8Distance: 2.4 mi
- 8/10Neshaminy High SchoolGrades: 9-12Distance: 3.7 mi
Schools provided by the listing agent
- Middle: Maple Point
- High: Neshaminy
- District: Neshaminy
Source: Bright MLS. This data may not be complete. We recommend contacting the local school district to confirm school assignments for this home.
Get a cash offer in 3 minutes
Find out how much your home could sell for in as little as 3 minutes with a no-obligation cash offer.
Estimated market value$483,800
Get a cash offer in 3 minutes
Find out how much your home could sell for in as little as 3 minutes with a no-obligation cash offer.
Estimated market value
$483,800
