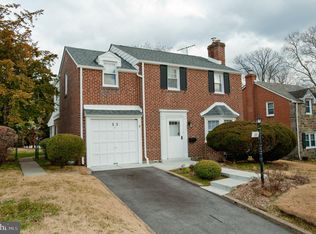Welcome home to this Drexel Hill, Pilgrim Gardens stone front colonial. This home is located within the Haverford Twp School District and is within walking distance to shops, restaurants and public transportation. 29 Treaty Road is ready and waiting for a new owner and features hardwood floors thru out. Entrance is in to the large yet cozy living room, from there head in to the formal dining room with bay window view of the large fenced yard . Then enter into the large eat in kitchen also featuring hardwood floors, granite counters, plenty of cabinet space, pantry, corner cubby storage area and stainless refrigerator. The built in garage was converted and is now a finished space, perfect for a family room, play room or home office. The second floor consists of 3 nice size bedrooms plus an additional room that could be a nursery or sitting room or even an office, full bath and hall linen closet. The basement of this home is finished with a full bath, laundry area, storage space and an outside exit. Rear yard is fenced and also includes a storage shed, and nice patio perfect for the upcoming warm weather! A one year home warranty is included!
This property is off market, which means it's not currently listed for sale or rent on Zillow. This may be different from what's available on other websites or public sources.
