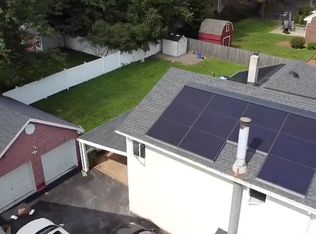Immaculately maintained 2630 Sq.Ft 4BR and 2.5 Bath colonial home built in 2003. This beautiful North Edison homes features Hardwood flooring throughout the entire home. The large Eat-in gourmet kitchen features stainless steel appliances, Granite counters, Tiled backsplash, breakfast bar and kitchen exhaust. plenty of cabinets & a large pantry. Family room features fireplace and in wired for home theater system. Large master bedroom features tray ceiling, mouldings, Walk-in closet & a Large master bath with separate shower stall and tub. Recessed lights, newer washer and dryer, basketball hoop. This home has it all. A stone's throw to Metro Park New York & Amtrak train station, Close to shopping, Malls and highways.showings start April 23
This property is off market, which means it's not currently listed for sale or rent on Zillow. This may be different from what's available on other websites or public sources.
