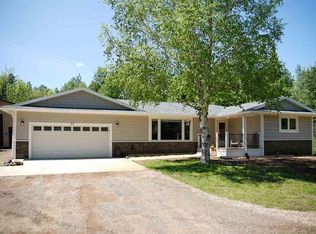Sold for $780,900
$780,900
29 Torma Rd, Esko, MN 55733
4beds
3,048sqft
Single Family Residence
Built in 2019
1.11 Acres Lot
$808,100 Zestimate®
$256/sqft
$4,861 Estimated rent
Home value
$808,100
Estimated sales range
Not available
$4,861/mo
Zestimate® history
Loading...
Owner options
Explore your selling options
What's special
Modern contemporary farmhouse with 4 bedrooms, 4 baths and two car attached garage. Inside this 3,000+ sq ft home you will find vaulted ceilings, custom fireplace, Kitchen with stainless steel appliances, white modern cabinetry with an oversized granite island. Dining room and living room space are open for entertaining and Pella windows looking over the backyard. The spacious master bedroom offers an 11 x 8 walk in closet, master bath including his and her sinks, and a massive walk in shower! 2 bedrooms on opposite side of master offer good closet space and a full shared bathroom. Walking upstairs you will find a rec room waiting for you to use as office space, playroom, weight room or anything you can dream up. The fourth bedroom and three quarter bathroom also in this space. The exterior has white maintenance free siding, metal roof overhang and 30yr architectural shingles. Efficient heating system, central AC and in floor heat for managed comfort year round! Outside the detached heated 36x36 workshop has garage doors on either side for easy accessibility. Use it for storing your toys, convert it to a hangout area or both! Back patio overlooking an acre+ lot with private setting that features a pond and creek. Schedule your appointment today.
Zillow last checked: 8 hours ago
Listing updated: September 08, 2025 at 04:21pm
Listed by:
Cheryl Beck 218-391-3602,
Adolphson Real Estate - Cloquet
Bought with:
Deanna Bennett, MN 20093680
Messina & Associates Real Estate
Source: Lake Superior Area Realtors,MLS#: 6113254
Facts & features
Interior
Bedrooms & bathrooms
- Bedrooms: 4
- Bathrooms: 4
- Full bathrooms: 1
- 3/4 bathrooms: 2
- 1/2 bathrooms: 1
- Main level bedrooms: 1
Primary bedroom
- Level: Main
- Area: 203.2 Square Feet
- Dimensions: 12.7 x 16
Bedroom
- Level: Main
- Area: 161.84 Square Feet
- Dimensions: 11.9 x 13.6
Bedroom
- Level: Upper
- Area: 191.86 Square Feet
- Dimensions: 18.1 x 10.6
Bedroom
- Level: Main
- Area: 145.2 Square Feet
- Dimensions: 13.2 x 11
Bathroom
- Level: Main
- Area: 73.78 Square Feet
- Dimensions: 6.2 x 11.9
Bathroom
- Level: Main
- Area: 20.95 Square Feet
- Dimensions: 4.1 x 5.11
Great room
- Level: Main
- Length: 27 Feet
Kitchen
- Level: Main
- Area: 240.54 Square Feet
- Dimensions: 21.1 x 11.4
Laundry
- Level: Main
- Area: 73.78 Square Feet
- Dimensions: 11.9 x 6.2
Rec room
- Level: Upper
- Area: 503.37 Square Feet
- Dimensions: 14.1 x 35.7
Heating
- Fireplace(s), Forced Air, In Floor Heat
Cooling
- Central Air
Appliances
- Included: Dishwasher, Dryer, Range, Refrigerator, Washer
Features
- Eat In Kitchen, Kitchen Island, Natural Woodwork, Vaulted Ceiling(s), Walk-In Closet(s), Beamed Ceilings, Foyer-Entrance
- Flooring: Hardwood Floors, Tiled Floors
- Windows: Skylight(s)
- Basement: N/A
- Has fireplace: Yes
- Fireplace features: Gas
Interior area
- Total interior livable area: 3,048 sqft
- Finished area above ground: 3,048
- Finished area below ground: 0
Property
Parking
- Total spaces: 6
- Parking features: Attached, Detached
- Attached garage spaces: 6
Features
- Patio & porch: Patio
Lot
- Size: 1.11 Acres
- Dimensions: 190 x 256
Details
- Parcel number: 783850160
Construction
Type & style
- Home type: SingleFamily
- Architectural style: Contemporary
- Property subtype: Single Family Residence
Materials
- Other, Frame/Wood
- Roof: Asphalt Shingle
Condition
- Previously Owned
- Year built: 2019
Utilities & green energy
- Electric: Minnesota Power
- Sewer: Public Sewer
- Water: Private
- Utilities for property: Satellite
Community & neighborhood
Location
- Region: Esko
Other
Other facts
- Listing terms: Cash,Conventional,FHA,USDA Loan,VA Loan
Price history
| Date | Event | Price |
|---|---|---|
| 7/1/2024 | Sold | $780,900-3.6%$256/sqft |
Source: | ||
| 5/6/2024 | Pending sale | $809,900$266/sqft |
Source: | ||
| 4/22/2024 | Listed for sale | $809,900+10.2%$266/sqft |
Source: | ||
| 8/1/2022 | Sold | $734,900+0.7%$241/sqft |
Source: | ||
| 7/11/2022 | Pending sale | $729,900$239/sqft |
Source: | ||
Public tax history
| Year | Property taxes | Tax assessment |
|---|---|---|
| 2025 | $9,948 +7.5% | $821,700 +3.2% |
| 2024 | $9,250 +0.6% | $796,500 +10.4% |
| 2023 | $9,192 +19.1% | $721,500 +0.4% |
Find assessor info on the county website
Neighborhood: 55733
Nearby schools
GreatSchools rating
- 9/10Winterquist Elementary SchoolGrades: PK-6Distance: 1.1 mi
- 10/10Lincoln SecondaryGrades: 7-12Distance: 1.1 mi
Get pre-qualified for a loan
At Zillow Home Loans, we can pre-qualify you in as little as 5 minutes with no impact to your credit score.An equal housing lender. NMLS #10287.
Sell for more on Zillow
Get a Zillow Showcase℠ listing at no additional cost and you could sell for .
$808,100
2% more+$16,162
With Zillow Showcase(estimated)$824,262
