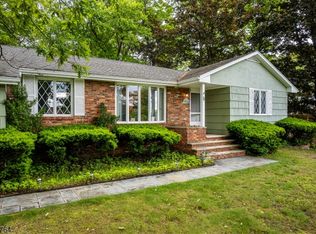Closed
Street View
$684,000
29 Tinc Rd, Mount Olive Twp., NJ 07836
4beds
2baths
--sqft
Single Family Residence
Built in 1968
1.18 Acres Lot
$708,400 Zestimate®
$--/sqft
$4,173 Estimated rent
Home value
$708,400
$652,000 - $765,000
$4,173/mo
Zestimate® history
Loading...
Owner options
Explore your selling options
What's special
Zillow last checked: February 15, 2026 at 11:15pm
Listing updated: July 01, 2025 at 11:40am
Listed by:
Michael Bell 862-251-4915,
Addison Real Estate
Bought with:
Julie Fox
Realty Executives Exceptional
Source: GSMLS,MLS#: 3960886
Facts & features
Price history
| Date | Event | Price |
|---|---|---|
| 7/1/2025 | Sold | $684,000+2.1% |
Source: | ||
| 5/23/2025 | Pending sale | $670,000 |
Source: | ||
| 5/10/2025 | Listed for sale | $670,000+71.8% |
Source: | ||
| 6/22/2017 | Sold | $389,900-2.5% |
Source: | ||
| 3/7/2017 | Price change | $399,900-2.5% |
Source: Keller Williams - Clinton #3364658 Report a problem | ||
Public tax history
| Year | Property taxes | Tax assessment |
|---|---|---|
| 2025 | $11,640 | $334,000 |
| 2024 | $11,640 +6% | $334,000 |
| 2023 | $10,979 -2.4% | $334,000 |
Find assessor info on the county website
Neighborhood: 07836
Nearby schools
GreatSchools rating
- 7/10Tinc Road Elementary SchoolGrades: K-5Distance: 0.1 mi
- 5/10Mt Olive Middle SchoolGrades: 6-8Distance: 1.4 mi
- 5/10Mt Olive High SchoolGrades: 9-12Distance: 0.9 mi
Get a cash offer in 3 minutes
Find out how much your home could sell for in as little as 3 minutes with a no-obligation cash offer.
Estimated market value$708,400
Get a cash offer in 3 minutes
Find out how much your home could sell for in as little as 3 minutes with a no-obligation cash offer.
Estimated market value
$708,400
