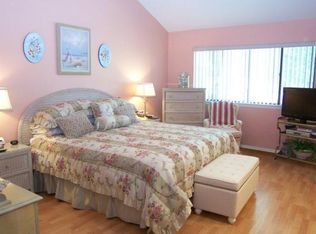Enter this Beautiful 3 Bedroom, 2 1/2 Bath Townhouse with ceramic tile flooring, hi-hats throughout the house, all new wood flooring, all new Anderson windows, newer roof, Open floor plan with vaulted ceiling that leads to a brick patio with water views of the pond. Updated kitchen with ceramic tile flooring, granite sink, stainless steel appliances, gas cooking, granite countertops and butler's pantry. Master bedroom with walk-in closets & master bath with jacuzzi. New separate hot water heater and 2 new central air conditioning units. Beautiful view of the pond.
This property is off market, which means it's not currently listed for sale or rent on Zillow. This may be different from what's available on other websites or public sources.
