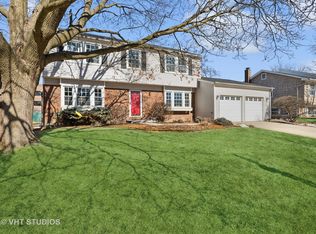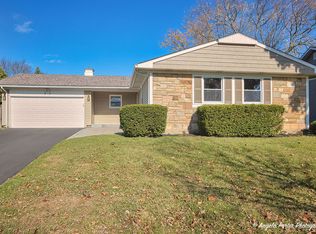Closed
$492,000
29 Timber Hill Rd, Buffalo Grove, IL 60089
4beds
2,200sqft
Single Family Residence
Built in 1969
8,772.98 Square Feet Lot
$505,900 Zestimate®
$224/sqft
$3,711 Estimated rent
Home value
$505,900
$455,000 - $562,000
$3,711/mo
Zestimate® history
Loading...
Owner options
Explore your selling options
What's special
Welcome to 29 Timber Hill Rd, Buffalo Grove - a beautifully remodeled home nestled in the highly desirable Strathmore community and just a short walk to the peaceful Buffalo Creek Forest Preserve! With scenic trails and open nature right at your doorstep, this location offers the perfect balance of outdoor beauty and suburban convenience. Boasting approximately 2,200 square feet of thoughtfully designed living space, this move-in ready home blends modern finishes with everyday comfort. Step inside and immediately notice the brand-new flooring, fresh paint, and the abundance of natural light filling every room. The heart of the home-the updated kitchen-features sleek new cabinetry, great countertops, updated appliances, and plenty of space for cooking, entertaining, or gathering around the dining table. The open-concept layout flows effortlessly into the dining and living areas, enhanced by Wi-Fi enabled recessed can lights that let you control ambiance with a tap or voice command. Beautifully updated bathrooms showcase contemporary tile and spa-like finishes, including a luxurious primary suite with a separate deck on top of the garage. Designed as a 4-bedroom home, the layout remains flexible and spacious, offering 4 true bedrooms and 2.5 bathrooms-ideal for growing families, guests, or work-from-home needs. Step out onto the brand-new deck overlooking a generous backyard, perfect for summer BBQs, morning coffee, or evenings under the stars. The fully finished basement is a dream space for entertaining, with a massive recreation room, wood-burning fireplace, bar with a wine cooler, 4th bedroom or home office, and a 3rd bathroom. Additional highlights include an attached two-car garage, a concrete driveway, modern mechanicals, and a prime location near parks, Metra, top-rated schools, major expressways, dining, and shopping. With smart lighting, stylish updates, walkability to the forest preserve, and award-winning school districts, 29 Timber Hill Rd isn't just a house-it's your next home.
Zillow last checked: 8 hours ago
Listing updated: June 30, 2025 at 01:19pm
Listing courtesy of:
Daniel Mirea 773-814-2131,
Berkshire Hathaway HomeServices Chicago
Bought with:
Mahreen Chaudhry
Baird & Warner
Source: MRED as distributed by MLS GRID,MLS#: 12350861
Facts & features
Interior
Bedrooms & bathrooms
- Bedrooms: 4
- Bathrooms: 3
- Full bathrooms: 3
Primary bedroom
- Features: Flooring (Hardwood), Bathroom (Full)
- Level: Main
- Area: 180 Square Feet
- Dimensions: 15X12
Bedroom 2
- Features: Flooring (Hardwood)
- Level: Main
- Area: 132 Square Feet
- Dimensions: 12X11
Bedroom 3
- Features: Flooring (Hardwood)
- Level: Main
- Area: 120 Square Feet
- Dimensions: 12X10
Bedroom 4
- Features: Flooring (Porcelain Tile)
- Level: Lower
- Area: 132 Square Feet
- Dimensions: 11X12
Dining room
- Features: Flooring (Hardwood)
- Level: Main
- Area: 132 Square Feet
- Dimensions: 12X11
Family room
- Features: Flooring (Porcelain Tile)
- Level: Lower
- Area: 475 Square Feet
- Dimensions: 25X19
Foyer
- Level: Main
- Area: 25 Square Feet
- Dimensions: 5X5
Kitchen
- Features: Kitchen (Island), Flooring (Hardwood)
- Level: Main
- Area: 132 Square Feet
- Dimensions: 12X11
Laundry
- Features: Flooring (Porcelain Tile)
- Level: Lower
- Area: 64 Square Feet
- Dimensions: 8X8
Living room
- Features: Flooring (Hardwood)
- Level: Main
- Area: 300 Square Feet
- Dimensions: 20X15
Heating
- Natural Gas
Cooling
- Central Air
Appliances
- Included: Microwave, Refrigerator, Wine Refrigerator
- Laundry: Gas Dryer Hookup
Features
- Basement: Finished,Full
- Number of fireplaces: 1
- Fireplace features: Wood Burning, Basement
Interior area
- Total structure area: 2,200
- Total interior livable area: 2,200 sqft
Property
Parking
- Total spaces: 4
- Parking features: Asphalt, Garage Door Opener, On Site, Garage Owned, Attached, Driveway, Owned, Garage
- Attached garage spaces: 2
- Has uncovered spaces: Yes
Accessibility
- Accessibility features: No Disability Access
Lot
- Size: 8,772 sqft
- Dimensions: 394 X 75
Details
- Parcel number: 03051130240000
- Special conditions: None
Construction
Type & style
- Home type: SingleFamily
- Property subtype: Single Family Residence
Materials
- Shake Siding
Condition
- New construction: No
- Year built: 1969
Utilities & green energy
- Electric: Circuit Breakers
- Sewer: Public Sewer
- Water: Public
Community & neighborhood
Location
- Region: Buffalo Grove
Other
Other facts
- Listing terms: Conventional
- Ownership: Fee Simple
Price history
| Date | Event | Price |
|---|---|---|
| 6/30/2025 | Sold | $492,000+2.7%$224/sqft |
Source: | ||
| 5/19/2025 | Pending sale | $479,000$218/sqft |
Source: | ||
| 5/14/2025 | Listed for sale | $479,000+108.3%$218/sqft |
Source: | ||
| 5/7/2021 | Sold | $230,000-11.2%$105/sqft |
Source: Public Record Report a problem | ||
| 1/19/2021 | Pending sale | $259,000$118/sqft |
Source: | ||
Public tax history
| Year | Property taxes | Tax assessment |
|---|---|---|
| 2023 | $9,281 +3.9% | $28,999 |
| 2022 | $8,929 +2.5% | $28,999 +3.6% |
| 2021 | $8,713 +1.8% | $27,991 |
Find assessor info on the county website
Neighborhood: 60089
Nearby schools
GreatSchools rating
- 8/10Henry W Longfellow Elementary SchoolGrades: PK-5Distance: 0.6 mi
- 8/10Cooper Middle SchoolGrades: 6-8Distance: 0.3 mi
- 10/10Buffalo Grove High SchoolGrades: 9-12Distance: 0.9 mi
Schools provided by the listing agent
- Elementary: Henry W Longfellow Elementary Sc
- Middle: Cooper Middle School
- High: Buffalo Grove High School
- District: 21
Source: MRED as distributed by MLS GRID. This data may not be complete. We recommend contacting the local school district to confirm school assignments for this home.

Get pre-qualified for a loan
At Zillow Home Loans, we can pre-qualify you in as little as 5 minutes with no impact to your credit score.An equal housing lender. NMLS #10287.

