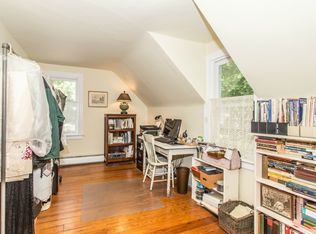Sold for $850,000
$850,000
29 Three Sisters Road, Saint James, NY 11780
4beds
2,485sqft
Single Family Residence, Residential
Built in 1847
0.37 Acres Lot
$921,900 Zestimate®
$342/sqft
$4,490 Estimated rent
Home value
$921,900
$820,000 - $1.03M
$4,490/mo
Zestimate® history
Loading...
Owner options
Explore your selling options
What's special
Immaculate and Well Appointed 1847 Farmhouse Classic Located In Long Islands Quaint Head Of The Harbor Village. Welcoming Wrap Around Front Porch Welcomes You & Your Guests Into This One Of A Kind Beauty. Original Hard Pine Flooring & Hand Hewn Century Old Wood Beams Make The Dining Room & Sitting Area with Fireplace Extra Special. Custom Window Treatments Throughout. Updated Eat In Kitchen With Designer Tile Accents, Farmhouse Sink & Viking Stove Is The Center Of This Home With An Adjoining Oversized Breakfast Room. Double-door Glass Entry To Den Has A Custom Tray Ceiling With Sun Filled Triple Window Seating Area Overlooking Manicured Landscaped Property With 6 Zone Inground Sprinkler System, Perennial Gardens & Specimen Trees. Custom Electric Retractable Awning Over Stamped Concrete Patio Provide Great Outdoor Entertaining Space. First Floor Primary Bedroom With 2 Generous Sized Custom Closets, Tray Ceiling, Window Seat & New Custom Bath w/Designer Features. Modern Elements like Cental Air, Central Vac, Whole House Generator, Andersen windows, New H20 Heater. Home Maintains Its Turn Of The Century Details , Like Dutch-doors, Antique Glass Window In The Mudroom & Original Door Hinges and Knobs. Truly Distinctive Property Will Surely Delight. 327 Sq Ft Custom Shed w/30 AMP Elec Serivce. Village taxes 1285.62., Additional information: Appearance:MINT,Separate Hotwater Heater:Gas
Zillow last checked: 8 hours ago
Listing updated: November 21, 2024 at 06:02am
Listed by:
Kristen Moriarty 917-913-8041,
Keller Williams Realty Elite 516-795-6900,
Debra L. Carpluk 631-335-0316,
Keller Williams Realty Elite
Bought with:
Marianne J. Koke, 30KO0532212
Daniel Gale Sothebys Intl Rlty
Source: OneKey® MLS,MLS#: L3542671
Facts & features
Interior
Bedrooms & bathrooms
- Bedrooms: 4
- Bathrooms: 3
- Full bathrooms: 3
Primary bedroom
- Description: Vaulted ceilings, wood beam accents, window nook, two generous sized closets, master en suite
- Level: First
Bedroom 1
- Description: New Vinyl Flooring
- Level: First
Bedroom 1
- Description: original hardwood flooring, ample closet
- Level: Second
Bedroom 1
- Description: original hardwood flooring, ample closet
- Level: Second
Bathroom 1
- Description: New Designer Master Bath With Double Stall Shower
- Level: First
Bathroom 1
- Description: Updated Bath With Shower Stall
- Level: First
Bathroom 1
- Description: Full Bathroom w/Shower Stall & Stackable Laundry
- Level: Second
Dining room
- Description: Original Hard Pine Flooring w/Fireplace
- Level: First
Family room
- Description: Vaulted ceilings, custom built-ins & mouldings, deisgner accents
- Level: First
Kitchen
- Description: Farm sink, quartz countertops, Viking stove, dutch door to mudroom with large dining area
- Level: First
Laundry
- Description: Laundry Area
- Level: Lower
Office
- Description: perfect craft room/office
- Level: Second
Office
- Description: Entry From Living Room. Not your typical basment
- Level: Lower
Heating
- Forced Air
Cooling
- Central Air
Appliances
- Included: Dishwasher, Dryer, Refrigerator, Washer, Gas Water Heater
Features
- Cathedral Ceiling(s), Central Vacuum, Eat-in Kitchen, Formal Dining, First Floor Bedroom, Master Downstairs, Primary Bathroom, Speakers
- Flooring: Hardwood
- Windows: New Windows, Skylight(s)
- Basement: Finished,Partial
- Attic: None
- Number of fireplaces: 1
Interior area
- Total structure area: 2,485
- Total interior livable area: 2,485 sqft
Property
Parking
- Parking features: Driveway, Private
- Has uncovered spaces: Yes
Features
- Levels: Two
- Patio & porch: Patio, Porch
- Exterior features: Awning(s)
- Fencing: Fenced
Lot
- Size: 0.37 Acres
- Dimensions: .37
- Features: Historic District, Sprinklers In Front, Sprinklers In Rear
Details
- Parcel number: 0801005000200018000
Construction
Type & style
- Home type: SingleFamily
- Property subtype: Single Family Residence, Residential
Materials
- Wood Siding
Condition
- Year built: 1847
Utilities & green energy
- Electric: Generator
- Sewer: Cesspool
- Water: Public
Community & neighborhood
Location
- Region: Saint James
Other
Other facts
- Listing agreement: Exclusive Right To Lease
Price history
| Date | Event | Price |
|---|---|---|
| 8/21/2024 | Sold | $850,000$342/sqft |
Source: | ||
| 7/12/2024 | Pending sale | $850,000$342/sqft |
Source: | ||
| 7/3/2024 | Listing removed | -- |
Source: | ||
| 6/14/2024 | Listed for sale | $850,000$342/sqft |
Source: | ||
| 5/28/2024 | Pending sale | $850,000$342/sqft |
Source: | ||
Public tax history
| Year | Property taxes | Tax assessment |
|---|---|---|
| 2024 | -- | $5,830 |
| 2023 | -- | $5,830 |
| 2022 | -- | $5,830 |
Find assessor info on the county website
Neighborhood: 11780
Nearby schools
GreatSchools rating
- 6/10Saint James Elementary SchoolGrades: K-5Distance: 0.5 mi
- 6/10Nesaquake Middle SchoolGrades: 6-8Distance: 1.7 mi
- 9/10Smithtown High School EastGrades: 9-12Distance: 1.5 mi
Schools provided by the listing agent
- Elementary: St James Elementary School
- Middle: Nesaquake Middle School
- High: Smithtown High School-East
Source: OneKey® MLS. This data may not be complete. We recommend contacting the local school district to confirm school assignments for this home.
Get a cash offer in 3 minutes
Find out how much your home could sell for in as little as 3 minutes with a no-obligation cash offer.
Estimated market value
$921,900
