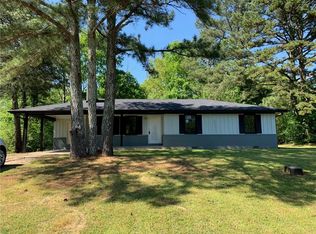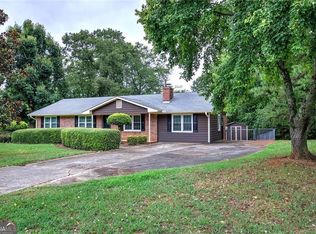Adorable 3 BR 2 BA ranch in Mission Road School District. Completely remodeled...NEW! NEW! NEW! New Roof, New HVAC, New Water Heater, New Stainless Steel Appliances, New Kitchen with Granite, New LVP Flooring, New Carpeting, New Bathroom, New Decking, New Paint inside and out! Perfect for a first time homebuyer, or for those looking for a roommate situation, an investor for a great rental, or those looking to downsize! Neighborhood is quiet and peaceful, but just 8 minutes from Downtown Cartersville. Sellers are licensed real estate agents in Georgia.
This property is off market, which means it's not currently listed for sale or rent on Zillow. This may be different from what's available on other websites or public sources.

