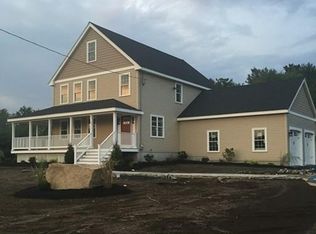Sold for $300,000 on 01/17/23
$300,000
29 Thornton St, Mendon, MA 01756
4beds
2,088sqft
Single Family Residence
Built in 1800
1.31 Acres Lot
$348,100 Zestimate®
$144/sqft
$2,951 Estimated rent
Home value
$348,100
$258,000 - $453,000
$2,951/mo
Zestimate® history
Loading...
Owner options
Explore your selling options
What's special
This home has great potential to be restored back to a post and beam from the 1800 's.Throughout this home there is exposed hand cut chestnut beams that are notched into place.The kitchen area has cathedral ceilings and a wood fired cooking stove.Some of the work has been done such as windows,siding and sheetrock,most electrical on the first floor as well as a half bath.The second floor is wide open with exposed beams so you decide your layout for the bedrooms.there is also a walk up attic area that has a hand carved latch to secure the door.The family room has an oversized brick fireplace with a granite beam. This property is 1.31 acres of flat cleared land wrapped with a stone wall.There is a single car detached garage.This will be a great project for flippers or a homeowner who would like to occupy while restoring.Their are new septic plans available as well as lots of construction material (wall board and wood ) for this project.
Zillow last checked: 8 hours ago
Listing updated: January 17, 2023 at 02:12pm
Listed by:
Robert Mellen 508-944-7608,
Custom Home Realty, Inc. 508-473-4777
Bought with:
Robert Mellen
Custom Home Realty, Inc.
Source: MLS PIN,MLS#: 73062759
Facts & features
Interior
Bedrooms & bathrooms
- Bedrooms: 4
- Bathrooms: 1
- Full bathrooms: 1
Primary bedroom
- Level: Second
Bedroom 2
- Level: Second
Bedroom 3
- Level: Second
Bedroom 4
- Level: Second
Bathroom 1
- Level: First
Bathroom 2
- Level: Second
Dining room
- Level: First
Kitchen
- Level: First
Living room
- Level: First
Heating
- Forced Air, Oil
Cooling
- None
Features
- Flooring: Wood
- Basement: Walk-Out Access,Dirt Floor
- Number of fireplaces: 1
Interior area
- Total structure area: 2,088
- Total interior livable area: 2,088 sqft
Property
Parking
- Total spaces: 4
- Parking features: Detached, Off Street
- Garage spaces: 1
Features
- Exterior features: Fruit Trees, Garden, Stone Wall
Lot
- Size: 1.31 Acres
- Features: Cleared, Level
Details
- Foundation area: 0
- Parcel number: M:10 B:228 P:029,1602492
- Zoning: RES
Construction
Type & style
- Home type: SingleFamily
- Architectural style: Colonial
- Property subtype: Single Family Residence
Materials
- Post & Beam
- Foundation: Stone, Granite
- Roof: Shingle
Condition
- Year built: 1800
Utilities & green energy
- Electric: Circuit Breakers
- Sewer: Private Sewer
- Water: Private
Community & neighborhood
Community
- Community features: Shopping, Tennis Court(s), Park, Walk/Jog Trails, Medical Facility, Laundromat, Bike Path, Conservation Area, Private School, Public School
Location
- Region: Mendon
Other
Other facts
- Listing terms: Contract
Price history
| Date | Event | Price |
|---|---|---|
| 1/17/2023 | Sold | $300,000-3.2%$144/sqft |
Source: MLS PIN #73062759 Report a problem | ||
| 12/14/2022 | Contingent | $310,000$148/sqft |
Source: MLS PIN #73062759 Report a problem | ||
| 12/4/2022 | Listed for sale | $310,000+342.9%$148/sqft |
Source: MLS PIN #73062759 Report a problem | ||
| 8/6/1993 | Sold | $70,000$34/sqft |
Source: Public Record Report a problem | ||
Public tax history
| Year | Property taxes | Tax assessment |
|---|---|---|
| 2025 | $2,212 -63.4% | $165,200 -62.5% |
| 2024 | $6,037 +3.7% | $440,300 +10.5% |
| 2023 | $5,820 +2.6% | $398,600 +8.3% |
Find assessor info on the county website
Neighborhood: 01756
Nearby schools
GreatSchools rating
- 6/10Henry P. Clough Elementary SchoolGrades: PK-4Distance: 1.4 mi
- 6/10Miscoe Hill SchoolGrades: 5-8Distance: 2 mi
- 9/10Nipmuc Regional High SchoolGrades: 9-12Distance: 4.4 mi
Get a cash offer in 3 minutes
Find out how much your home could sell for in as little as 3 minutes with a no-obligation cash offer.
Estimated market value
$348,100
Get a cash offer in 3 minutes
Find out how much your home could sell for in as little as 3 minutes with a no-obligation cash offer.
Estimated market value
$348,100
