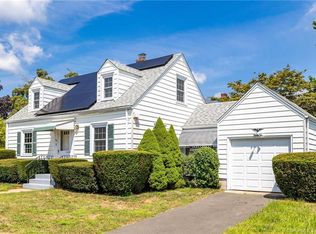Move in Ready! Updated, 3 Bedrm, 3 Full bath "Cape" style home has beautiful welcoming curb appeal. Vinyl Sided, 3 yr young architectural roof has special full ice damming preventative. One car attached garage. 8 year young asphalt driveway and cement sidewalks. Many costly features already done!Roomy Liv Room, dark stained HW Floor, crown moldings and FP. Open Dining Room with Bay Window, dark stained HW floor and crown molding. Kitchen is remodeled, white cabinets with black granite counters and stainless appliances. Lg enough to add a work island / breakfast bar. Step down to a room for reading, hobbies or your beautiful indoor plantings. Slider to your outdoor garden.House offers 3 Bedrooms, one on 1st floor with dark stained HW Floors and crown moldings next to an updated stunning full bath. Second floor has 2 more roomy bed rooms with skylights and double wall closets. Between the two find another full stunning updated bath.The approximate 800 sq ft lower level is a big surprise, completely finished with nice laminate flooring. 3 rooms to use for office, laundry, hobby (sink with cabinet for hobby enthusiasts). 3rd full updated full bath. The oil furnace is Thermo Pride, known for quality, natural gas fired hot water htr. More...the house has central air, newer windows, hardware and doors.Convenient to Yale's Science Park , 5 min. or a short drive to downtown New Haven/ Union Station. Public transportation 3 blocks away. House is located on the Yale Shuttle.
This property is off market, which means it's not currently listed for sale or rent on Zillow. This may be different from what's available on other websites or public sources.
