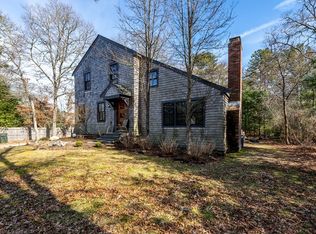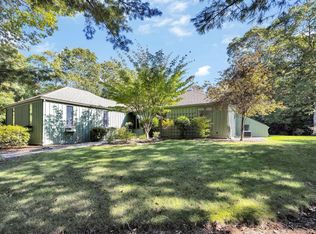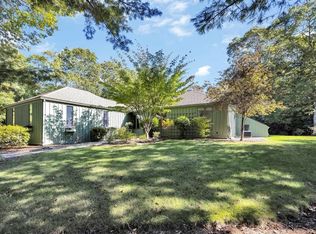Sold for $600,000
$600,000
29 Thatcher Holway Road, Marstons Mills, MA 02648
3beds
2,337sqft
Single Family Residence
Built in 1979
0.49 Acres Lot
$687,100 Zestimate®
$257/sqft
$3,823 Estimated rent
Home value
$687,100
$653,000 - $728,000
$3,823/mo
Zestimate® history
Loading...
Owner options
Explore your selling options
What's special
This tastefully renovated 3BR/3BA home with a legal in-law apartment on 1/2 acre lot is ready to move in. The layout allows for multiple living options. As you enter to left is formal dining area with a gorgeous barn door which leads to the master. To the right you are drawn to the open cathedral living room with a wood burning fireplace that leads to kitchen and another cathedral living area. There are 2 rooms upstairs and a legal in-law apartment with walkout access and interior access which gives the option for extended family living or a large family to use the home as a whole. The custom wood doors, clawfoot tubs, fixtures and overall Northern Cali vibe will immediately have you sold.
Zillow last checked: 8 hours ago
Listing updated: September 06, 2024 at 08:26pm
Listed by:
Lauren T Scioletti 774-208-3502,
Sotheby's International Realty
Bought with:
Member Non
cci.unknownoffice
Source: CCIMLS,MLS#: 22300657
Facts & features
Interior
Bedrooms & bathrooms
- Bedrooms: 3
- Bathrooms: 3
- Full bathrooms: 3
- Main level bathrooms: 1
Primary bedroom
- Description: Flooring: Wood,Door(s): Barn
- Features: Closet
- Level: First
Bedroom 2
- Description: Flooring: Wood
- Features: Bedroom 2, Closet
- Level: Second
Bedroom 3
- Description: Flooring: Wood
- Features: Bedroom 3, Closet
- Level: Second
Dining room
- Description: Flooring: Wood
- Features: Dining Room, Shared Full Bath
- Level: First
Kitchen
- Description: Flooring: Tile,Stove(s): Electric
- Features: Kitchen, Upgraded Cabinets, Breakfast Bar, Breakfast Nook, Recessed Lighting
- Level: First
Living room
- Description: Fireplace(s): Wood Burning,Flooring: Wood
- Features: Cathedral Ceiling(s), Living Room
- Level: First
Heating
- Forced Air
Cooling
- None
Appliances
- Included: Dishwasher, Washer, Refrigerator, Microwave, Electric Water Heater
- Laundry: In Basement
Features
- Flooring: Wood, Tile
- Doors: Barn
- Basement: Partial,Interior Entry,Full
- Number of fireplaces: 1
- Fireplace features: Wood Burning
Interior area
- Total structure area: 2,337
- Total interior livable area: 2,337 sqft
Property
Features
- Stories: 2
- Exterior features: Underground Sprinkler
Lot
- Size: 0.49 Acres
- Features: Bike Path, School, Near Golf Course, Horse Trail, Conservation Area, Wooded, Level, Cul-De-Sac
Details
- Parcel number: 148084
- Zoning: RF
- Special conditions: None
Construction
Type & style
- Home type: SingleFamily
- Property subtype: Single Family Residence
Materials
- Shingle Siding
- Foundation: Poured
- Roof: Asphalt, Pitched
Condition
- Updated/Remodeled, Actual
- New construction: No
- Year built: 1979
- Major remodel year: 2011
Utilities & green energy
- Sewer: Septic Tank
Community & neighborhood
Location
- Region: Marstons Mills
Other
Other facts
- Listing terms: Conventional
- Road surface type: Paved
Price history
| Date | Event | Price |
|---|---|---|
| 5/15/2023 | Sold | $600,000-3.1%$257/sqft |
Source: | ||
| 4/8/2023 | Pending sale | $619,000$265/sqft |
Source: | ||
| 3/28/2023 | Price change | $619,000-3.1%$265/sqft |
Source: | ||
| 3/1/2023 | Listed for sale | $639,000-3%$273/sqft |
Source: | ||
| 5/10/2022 | Listing removed | $659,000$282/sqft |
Source: | ||
Public tax history
| Year | Property taxes | Tax assessment |
|---|---|---|
| 2025 | $5,193 +2.6% | $641,900 -0.9% |
| 2024 | $5,059 +6.8% | $647,700 +14.1% |
| 2023 | $4,736 +6.5% | $567,900 +23.2% |
Find assessor info on the county website
Neighborhood: Marstons Mills
Nearby schools
GreatSchools rating
- 7/10West Villages Elementary SchoolGrades: K-3Distance: 0.2 mi
- 5/10Barnstable Intermediate SchoolGrades: 6-7Distance: 3.3 mi
- 4/10Barnstable High SchoolGrades: 8-12Distance: 3.3 mi
Schools provided by the listing agent
- District: Barnstable
Source: CCIMLS. This data may not be complete. We recommend contacting the local school district to confirm school assignments for this home.
Get a cash offer in 3 minutes
Find out how much your home could sell for in as little as 3 minutes with a no-obligation cash offer.
Estimated market value$687,100
Get a cash offer in 3 minutes
Find out how much your home could sell for in as little as 3 minutes with a no-obligation cash offer.
Estimated market value
$687,100


