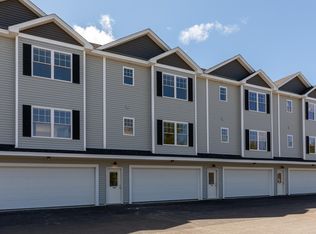Welcome home to 29 Tessier Drive! This IMMACULATE cape style home is located in a quaint cul-de-sac neighborhood. This meticulously maintained home boasts 3 bedrooms 1 1/2 bath with laundry hookup on the 1st floor. First floor offers open concept kitchen/dining, living room as well as a formal dining room which could also be used as a office/playroom. Kitchen boasts all newer appliances and attractive laminate plank flooring. Enjoy the gas fired fireplace in the living room for those cooler evenings and economical pellet stove in winter months. Second floor consists of 3 bedrooms and full bath! Very spacious master bedroom with large walk-in closet! Double lot (.92 acres) with lots of backyard privacy, shed, screened gazebo, and walkout basement that has been partially finished including propane monitor heater. A true pleasure to show!
This property is off market, which means it's not currently listed for sale or rent on Zillow. This may be different from what's available on other websites or public sources.

