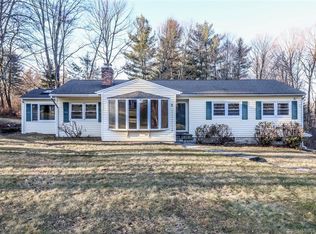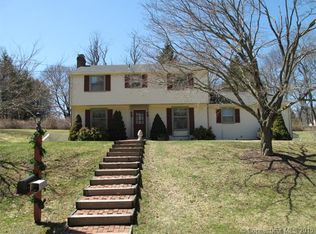WITH EMPHASIS ON THE 3 L'S OF LOCATION, LANDSCAPING,AND LIGHT, THIS EXQUISTIE OPEN FLOOR PLAN RANCH STYLE HOME HOLDS THE SURPRISE OF CAPTIVATING ARCHITECTURAL CONTEMPORARY DESIGN. THIS PICTURE PERFECT HOME SITS NESTLED IN A HIGHLY SOUGHT AFTER TAUNTON NEIGHBORHOOD PERFECTLY SITUATED ON 1.1 LEVEL COUNTRY ACRES. AS YOU DRIVE UP, YOU KNOW YOU'RE SOMEWHERE VERY SPECIAL. SUNSHINE FILLS THE HOME FROM ALL THE SKYLIGHTS AND WINDOWS THROUGHOUT. THE SPACIOUS MAIN LEVEL BOASTS AN INVITING ENTRY FOYER, FORMAL LIVING ROOM W/ SKYLIGHTS, AND BEAUTIFUL GRANITE WOOD BURNING FIREPLACE. RELAXING FAMILY ROOM WITH CATHEDRAL CEILING, CUSTOM BUILT INS. A SET OF OVERSIZED DOUBLE DOORS IN EACH THE FAMILY ROOM AND THE DINING ROOM LEAD TO A PRIVATE, PICTURESQUE BLUESTONE PATIO and PERGOLA DECK W/ PROFESSIONALLY LANDSCAPED GARDENS AND STATELY STONE WALLS. THE UPDATED KITCHEN IS WELL APPOINTED. ENTER FROM THE OVERSIZED GARAGE WITH ATTACHED WORKSHOP/SHED AREA INTO THE ADORABLE MUDROOM WITH EFFICIENT BUILT INS FOR SHOES and GARMENTS. ESCAPE TO THE MASTER SUITE W/ DOUBLE CLOSETS AND FULL LUXURIOUS STONE BATH W/ RADIANT FLOOR HEAT AND POCKET DOORS. 2 ADDITIONAL NICELY SIZED BEDROOMS AND GORGEOUS FULL BATH ROUND OUT THE FIRST FLOOR. THE LIGHT AND BRIGHT FINISHED WALK OUT LOWER LEVEL ADDS AN ADDITIONAL 700SF OF WONDERFUL LIVING SPACE. IT IS HOME TO A 'MINI' KITCHEN W/ BAR AREA, FULL BATH, LAUNDRY ROOM, AND PLENTY OF CLOSET SPACE. AN ENCLOSED PORCH AREA WITH WINDOWS AND BUILT IN BENCHES TO SIT, RELAX AND READ A BOOK WHILE THE SUN SHINES IN. THIS FLEXIBLE LOWER LEVEL SPACE OFFERS NUMEROUS POSSIBLILITIES FOR A FOURTH BEDROOM, OFFICE, IN LAW SUITE, AU PAIR OR RECREATION FOR ALL AGES. THIS WARM WONDERFUL HOME IS MINUTES FROM EXCELLENT SCHOOLS, SHOPPING, AND I-84. DESIRABLE COMMUTE LOCATION.
This property is off market, which means it's not currently listed for sale or rent on Zillow. This may be different from what's available on other websites or public sources.


