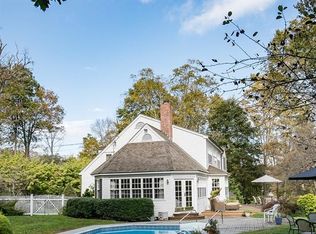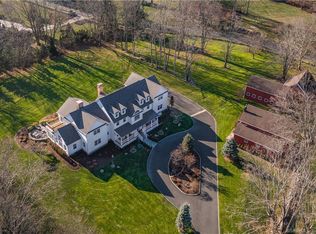Sold for $1,450,000
$1,450,000
29 Taunton Hill Road, Newtown, CT 06470
4beds
5,323sqft
Single Family Residence
Built in 1757
2.14 Acres Lot
$-- Zestimate®
$272/sqft
$6,671 Estimated rent
Home value
Not available
Estimated sales range
Not available
$6,671/mo
Zestimate® history
Loading...
Owner options
Explore your selling options
What's special
While originally built in 1757, this extraordinary home is the perfect blend of historic elegance and contemporary functionality with the only features over 25 years old being the beautiful beams, hardwood floors, fireplaces and charm! This completely updated, antique masterpiece is nestled on a level 2+ acre parcel surrounded by original stone walls and buffered by land conservancy. The completely private yard includes a blue stone patio and screened in porch perfect for entertaining. Enjoy tranquil mornings and evenings with the privacy and beauty this property affords. The white oak/chestnut and wide pine wooden floors and beams throughout the entire home create a warm and inviting ambiance. The stunning "barn" or great room, a former dairy barn from Quebec, Canada, was rebuilt on the property and is an ideal setting to host indoor gatherings. Car enthusiasts will appreciate the expansive, heated garage addition that accommodates four to five vehicles. Above the garage is a spacious 1000 sq foot loft with a complete bathroom which has endless possibilities for in-laws, guest quarters or home office. Whether you are looking for a forever home or weekend retreat, this home promises an unparalleled living experience. With its bucolic setting just minutes from town in the sought after Taunton Lake area, it is conveniently located with quick access to exit 9 off Interstate 84. This gem is truly the best of both worlds and a must see!
Zillow last checked: 8 hours ago
Listing updated: January 03, 2025 at 12:05pm
Listed by:
Kate Geerer 475-204-0068,
Coldwell Banker Realty 203-426-5679,
Christine Fairchild 203-470-0489,
Coldwell Banker Realty
Bought with:
Lynn Attella, RES.0789990
Marrin Santore Realty LLC
Source: Smart MLS,MLS#: 24028298
Facts & features
Interior
Bedrooms & bathrooms
- Bedrooms: 4
- Bathrooms: 4
- Full bathrooms: 3
- 1/2 bathrooms: 1
Primary bedroom
- Features: Walk-In Closet(s), Hardwood Floor, Wide Board Floor
- Level: Upper
- Area: 188.37 Square Feet
- Dimensions: 11.7 x 16.1
Bedroom
- Features: Hardwood Floor, Wide Board Floor
- Level: Upper
- Area: 134.31 Square Feet
- Dimensions: 11.1 x 12.1
Bedroom
- Features: Hardwood Floor, Wide Board Floor
- Level: Upper
- Area: 203.85 Square Feet
- Dimensions: 13.5 x 15.1
Bedroom
- Features: Hardwood Floor, Wide Board Floor
- Level: Third,Other
- Area: 237.69 Square Feet
- Dimensions: 17.1 x 13.9
Den
- Features: Beamed Ceilings, Fireplace, Hardwood Floor, Wide Board Floor
- Level: Main
- Area: 212.5 Square Feet
- Dimensions: 12.5 x 17
Dining room
- Features: Hardwood Floor
- Level: Main
- Area: 229.14 Square Feet
- Dimensions: 13.4 x 17.1
Great room
- Features: Vaulted Ceiling(s), Beamed Ceilings, Built-in Features, Hardwood Floor, Wide Board Floor
- Level: Main
- Area: 820.75 Square Feet
- Dimensions: 24.5 x 33.5
Kitchen
- Features: French Doors, Hardwood Floor, Wide Board Floor
- Level: Main
- Area: 249.66 Square Feet
- Dimensions: 14.6 x 17.1
Library
- Features: Fireplace, Hardwood Floor, Wide Board Floor
- Level: Main
- Area: 93.15 Square Feet
- Dimensions: 8.1 x 11.5
Living room
- Features: Beamed Ceilings, Fireplace, Wood Stove
- Level: Main
- Area: 295.29 Square Feet
- Dimensions: 15.3 x 19.3
Other
- Features: Hardwood Floor, Wide Board Floor, Fireplace
- Level: Upper
- Area: 109.35 Square Feet
- Dimensions: 8.1 x 13.5
Rec play room
- Features: Beamed Ceilings, Full Bath, Hardwood Floor
- Level: Upper
- Area: 1141.92 Square Feet
- Dimensions: 46.8 x 24.4
Sun room
- Features: Ceiling Fan(s)
- Level: Main
- Area: 261.63 Square Feet
- Dimensions: 15.3 x 17.1
Heating
- Forced Air, Zoned, Oil, Propane
Cooling
- Central Air
Appliances
- Included: Gas Range, Microwave, Range Hood, Refrigerator, Washer, Dryer, Water Heater
- Laundry: Lower Level
Features
- Wired for Data, Smart Thermostat
- Basement: Partial,Unfinished,Storage Space,Interior Entry,Concrete
- Attic: Walk-up
- Number of fireplaces: 4
Interior area
- Total structure area: 5,323
- Total interior livable area: 5,323 sqft
- Finished area above ground: 5,323
Property
Parking
- Total spaces: 5
- Parking features: Tandem, Barn, Attached, Garage Door Opener
- Attached garage spaces: 5
Features
- Patio & porch: Screened, Porch, Patio
- Exterior features: Breezeway, Garden, Stone Wall
Lot
- Size: 2.14 Acres
- Features: Borders Open Space, Dry, Level, Landscaped
Details
- Additional structures: Shed(s), Barn(s)
- Parcel number: 212930
- Zoning: R-2
Construction
Type & style
- Home type: SingleFamily
- Architectural style: Colonial,Barn
- Property subtype: Single Family Residence
Materials
- Clapboard, Wood Siding
- Foundation: Concrete Perimeter, Stone
- Roof: Wood,Metal
Condition
- New construction: No
- Year built: 1757
Utilities & green energy
- Sewer: Septic Tank
- Water: Well
Green energy
- Energy efficient items: Ridge Vents
Community & neighborhood
Community
- Community features: Golf, Lake, Library, Medical Facilities, Park, Private School(s), Shopping/Mall, Stables/Riding
Location
- Region: Newtown
- Subdivision: Taunton
Price history
| Date | Event | Price |
|---|---|---|
| 1/3/2025 | Sold | $1,450,000-6.5%$272/sqft |
Source: | ||
| 12/2/2024 | Pending sale | $1,550,000$291/sqft |
Source: | ||
| 9/17/2024 | Price change | $1,550,000-2.5%$291/sqft |
Source: | ||
| 8/14/2024 | Listed for sale | $1,590,000+71.9%$299/sqft |
Source: | ||
| 11/15/2012 | Sold | $925,000-2.6%$174/sqft |
Source: | ||
Public tax history
| Year | Property taxes | Tax assessment |
|---|---|---|
| 2025 | $18,292 +9.6% | $636,470 +2.8% |
| 2024 | $16,697 -1.2% | $619,090 -3.8% |
| 2023 | $16,893 +28.4% | $643,790 +69.6% |
Find assessor info on the county website
Neighborhood: 06470
Nearby schools
GreatSchools rating
- 10/10Head O'Meadow Elementary SchoolGrades: K-4Distance: 2.5 mi
- 7/10Newtown Middle SchoolGrades: 7-8Distance: 2.6 mi
- 9/10Newtown High SchoolGrades: 9-12Distance: 4.2 mi
Schools provided by the listing agent
- Elementary: Head O'Meadow
- Middle: Newtown,Reed
- High: Newtown
Source: Smart MLS. This data may not be complete. We recommend contacting the local school district to confirm school assignments for this home.
Get pre-qualified for a loan
At Zillow Home Loans, we can pre-qualify you in as little as 5 minutes with no impact to your credit score.An equal housing lender. NMLS #10287.

