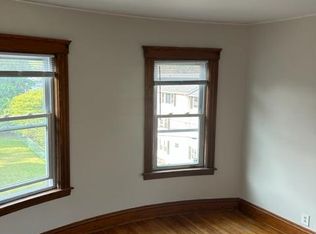ALL OFFERS IN BY 6PM on 10/22. Looking for a 3 Family that will provide some additional income? Look no further! All 3 floors are occupied. Loyal tenants that have been there for years. Each unit provides 2 bedrooms, 1 bath, Livingroom, eat in kitchen, pantry, and in unit laundry. Hardwood floors and original wood trim throughout. Each unit has a front deck and back porches have storage units. There is also additional storage areas in the basement for each unit. Spacious driveway for plenty of off street parking. Just a street over is a large park with basketball, tennis, baseball and a playground. Close to highway entrances for easy access to surrounding areas. Being sold "as is".
This property is off market, which means it's not currently listed for sale or rent on Zillow. This may be different from what's available on other websites or public sources.
