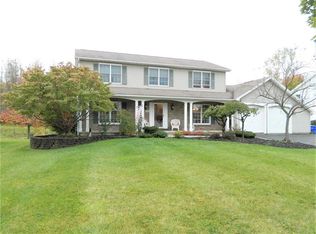Closed
$360,000
29 Talos Way, Rochester, NY 14624
4beds
1,998sqft
Single Family Residence
Built in 1995
0.42 Acres Lot
$384,500 Zestimate®
$180/sqft
$3,052 Estimated rent
Home value
$384,500
$365,000 - $404,000
$3,052/mo
Zestimate® history
Loading...
Owner options
Explore your selling options
What's special
Welcome to 29 Talos Way in the highly sought after Black Creek Woods neighborhood! This '95 Fallone built colonial has been lovingly cared for by it's original owners & it shows! Upon entry into the 2-story foyer you can't help but notice all of the natural light! As you proceed through the 1st flr you'll find the remodeled kitchen w/Corian counters, luxury vinyl plank flooring, massive island, & stainless steel appliances! The kitchen opens up not only into the living room w/high efficiency wood burning stove, but also the formal dining room! Rounding out the 1st flr is the formal living room, 1/2 bath, & 1st flr laundry room! Upstairs you'll find 4 bedrooms including the master w/cathedral ceilings, walk-in closet, & updated ensuite w/tile floors, marble vanity, & jacuzzi tub! The 1,998 sq. ft. does not include the finished basement that features additional living room/play room area, office, workshop, & gas fireplace! Solid mechanics include new re-roof('15), h2o heater('20), thermopane windows, vinyl siding, & more! This home backs up to Paul Road Nature Center & is a truly rare finding! Showings begin 3/14 & negotiations begin 3/19 @ 12PM! Don't miss out on this amazing home!
Zillow last checked: 8 hours ago
Listing updated: May 13, 2024 at 05:28am
Listed by:
Kyle J. Hiscock 585-389-1052,
RE/MAX Realty Group
Bought with:
Michelle T Dills, 10301217594
Howard Hanna
Source: NYSAMLSs,MLS#: R1518528 Originating MLS: Rochester
Originating MLS: Rochester
Facts & features
Interior
Bedrooms & bathrooms
- Bedrooms: 4
- Bathrooms: 3
- Full bathrooms: 2
- 1/2 bathrooms: 1
- Main level bathrooms: 1
Heating
- Gas, Forced Air
Appliances
- Included: Dryer, Dishwasher, Gas Oven, Gas Range, Gas Water Heater, Microwave, Refrigerator, Washer
- Laundry: Main Level
Features
- Breakfast Bar, Ceiling Fan(s), Cathedral Ceiling(s), Separate/Formal Dining Room, Entrance Foyer, Separate/Formal Living Room, Home Office, Hot Tub/Spa, Kitchen Island, Pantry, Solid Surface Counters, Bath in Primary Bedroom, Programmable Thermostat, Workshop
- Flooring: Carpet, Luxury Vinyl, Tile, Varies
- Windows: Thermal Windows
- Basement: Full,Finished,Sump Pump
- Number of fireplaces: 2
Interior area
- Total structure area: 1,998
- Total interior livable area: 1,998 sqft
Property
Parking
- Total spaces: 2
- Parking features: Attached, Garage, Driveway, Garage Door Opener
- Attached garage spaces: 2
Features
- Levels: Two
- Stories: 2
- Exterior features: Blacktop Driveway, Hot Tub/Spa, Private Yard, See Remarks
- Has spa: Yes
- Spa features: Hot Tub
Lot
- Size: 0.42 Acres
- Dimensions: 84 x 192
- Features: Cul-De-Sac, Near Public Transit, Rectangular, Rectangular Lot, Residential Lot, Wooded
Details
- Additional structures: Shed(s), Storage
- Parcel number: 2622001460400002005000
- Special conditions: Standard
Construction
Type & style
- Home type: SingleFamily
- Architectural style: Colonial
- Property subtype: Single Family Residence
Materials
- Vinyl Siding, Copper Plumbing
- Foundation: Block
- Roof: Asphalt,Shingle
Condition
- Resale
- Year built: 1995
Utilities & green energy
- Electric: Circuit Breakers
- Sewer: Connected
- Water: Connected, Public
- Utilities for property: Cable Available, High Speed Internet Available, Sewer Connected, Water Connected
Community & neighborhood
Location
- Region: Rochester
- Subdivision: Black Crk Woods Sec 01
Other
Other facts
- Listing terms: Cash,Conventional,FHA,VA Loan
Price history
| Date | Event | Price |
|---|---|---|
| 5/6/2024 | Sold | $360,000+10.8%$180/sqft |
Source: | ||
| 3/20/2024 | Pending sale | $325,000$163/sqft |
Source: | ||
| 3/14/2024 | Listed for sale | $325,000+128.6%$163/sqft |
Source: | ||
| 2/15/1996 | Sold | $142,200$71/sqft |
Source: Public Record Report a problem | ||
Public tax history
| Year | Property taxes | Tax assessment |
|---|---|---|
| 2024 | -- | $303,900 +56.8% |
| 2023 | -- | $193,800 |
| 2022 | -- | $193,800 |
Find assessor info on the county website
Neighborhood: 14624
Nearby schools
GreatSchools rating
- 6/10Paul Road SchoolGrades: K-5Distance: 0.2 mi
- 5/10Gates Chili Middle SchoolGrades: 6-8Distance: 3.5 mi
- 5/10Gates Chili High SchoolGrades: 9-12Distance: 3.7 mi
Schools provided by the listing agent
- District: Gates Chili
Source: NYSAMLSs. This data may not be complete. We recommend contacting the local school district to confirm school assignments for this home.
