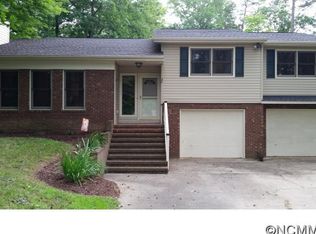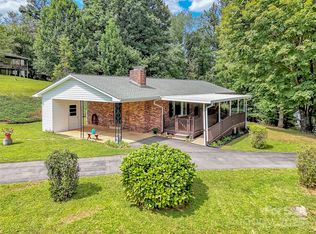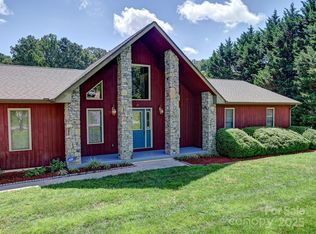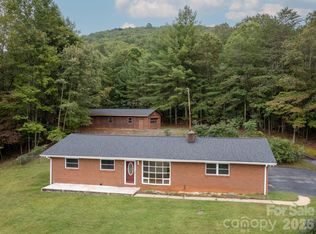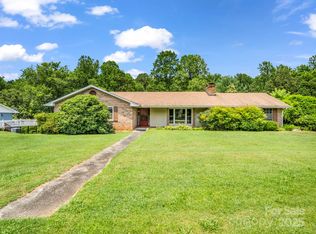Motivated sellers! Don’t miss this chance to scoop up this great value in a prime location! Fantastic mid-century, ranch style home with beautiful hardwood floors, seasonal Mountain views! Located on a quiet cul-de-sac on nearly ½ acre. Bring all the toys! RV, camper, boat, or extra vehicles - versatile NEW cement oversized driveway, two carports, and a garage. The spacious open kitchen boasts center island, new flooring, pantry and bar. INCOME OPPORTUNITY - The lower level features a brand-new kitchenette, living area with cozy wood-burning stove, two bedrooms, and full bath, separate level entry, separate key access, and a paved walk-out patio leading to an expansive private yard. Ideal for mother-in-law apartment, teens & guests! Short- or long-term rental OK! Major updates include NEW roof, NEW HVAC, NEW exterior paint, freshly painted bathrooms and more! Easy access to I-40 & Blue Ridge Pkwy, West Asheville, Downtown AVL, Biltmore Park, shopping, and dining. MUST SEE!
Active
Price cut: $9.9K (2/12)
$490,000
29 Tall Oaks Rd, Candler, NC 28715
3beds
2,538sqft
Est.:
Single Family Residence
Built in 1980
0.48 Acres Lot
$473,400 Zestimate®
$193/sqft
$-- HOA
What's special
Seasonal mountain viewsPaved walk-out patioFreshly painted bathroomsBeautiful hardwood floorsCenter islandBrand-new kitchenetteExpansive private yard
- 50 days |
- 1,179 |
- 57 |
Zillow last checked: 8 hours ago
Listing updated: February 12, 2026 at 06:05am
Listing Provided by:
Christina Gallegos christina.gallegos@howardhannatate.com,
Howard Hanna Beverly-Hanks Asheville-Biltmore Park
Source: Canopy MLS as distributed by MLS GRID,MLS#: 4333653
Tour with a local agent
Facts & features
Interior
Bedrooms & bathrooms
- Bedrooms: 3
- Bathrooms: 3
- Full bathrooms: 2
- 1/2 bathrooms: 1
- Main level bedrooms: 1
Primary bedroom
- Level: Main
Living room
- Level: Main
Heating
- Electric, Heat Pump, Wood Stove
Cooling
- Ceiling Fan(s), Heat Pump
Appliances
- Included: Dishwasher, Electric Oven, Electric Range, Electric Water Heater, Exhaust Hood, Oven, Refrigerator
- Laundry: Electric Dryer Hookup, Laundry Room, Main Level, Washer Hookup
Features
- Attic Other, Kitchen Island, Pantry, Storage, Walk-In Closet(s)
- Flooring: Carpet, Vinyl, Wood
- Doors: Screen Door(s), Sliding Doors, Storm Door(s)
- Windows: Insulated Windows
- Basement: Apartment,Daylight,Exterior Entry,Finished,Interior Entry,Storage Space,Walk-Up Access
- Attic: Other
- Fireplace features: Family Room, Wood Burning
Interior area
- Total structure area: 1,420
- Total interior livable area: 2,538 sqft
- Finished area above ground: 1,420
- Finished area below ground: 1,118
Video & virtual tour
Property
Parking
- Total spaces: 3
- Parking features: Attached Carport, Driveway, Attached Garage, Garage on Main Level
- Attached garage spaces: 1
- Carport spaces: 2
- Covered spaces: 3
- Has uncovered spaces: Yes
Accessibility
- Accessibility features: Two or More Access Exits
Features
- Levels: One and One Half
- Stories: 1.5
- Patio & porch: Balcony, Deck, Patio, Rear Porch
- Has view: Yes
- View description: Mountain(s), Year Round
Lot
- Size: 0.48 Acres
- Features: Cul-De-Sac, Hilly, Private, Wooded, Views
Details
- Parcel number: 960746945900000
- Zoning: R-1
- Special conditions: Standard
Construction
Type & style
- Home type: SingleFamily
- Architectural style: Ranch
- Property subtype: Single Family Residence
Materials
- Brick Partial, Block, Wood
- Foundation: Slab
- Roof: Metal
Condition
- New construction: No
- Year built: 1980
Utilities & green energy
- Sewer: Septic Installed
- Water: Community Well
- Utilities for property: Cable Available, Electricity Connected, Satellite Internet Available, Wired Internet Available
Community & HOA
Community
- Features: Street Lights
- Security: Smoke Detector(s)
- Subdivision: Liberty Oaks
Location
- Region: Candler
Financial & listing details
- Price per square foot: $193/sqft
- Tax assessed value: $244,500
- Annual tax amount: $1,667
- Date on market: 1/7/2026
- Cumulative days on market: 51 days
- Listing terms: Cash,Conventional
- Electric utility on property: Yes
- Road surface type: Concrete, Paved
Estimated market value
$473,400
$450,000 - $497,000
$2,937/mo
Price history
Price history
| Date | Event | Price |
|---|---|---|
| 2/12/2026 | Price change | $490,000-2%$193/sqft |
Source: | ||
| 1/7/2026 | Listed for sale | $499,900-2%$197/sqft |
Source: | ||
| 6/30/2025 | Listing removed | $509,900$201/sqft |
Source: | ||
| 4/15/2025 | Price change | $509,900-4.7%$201/sqft |
Source: | ||
| 4/4/2025 | Price change | $534,900-0.9%$211/sqft |
Source: | ||
| 3/17/2025 | Price change | $539,900-1.8%$213/sqft |
Source: | ||
| 2/14/2025 | Price change | $549,900-4.4%$217/sqft |
Source: | ||
| 2/6/2025 | Price change | $575,000-0.2%$227/sqft |
Source: | ||
| 2/1/2025 | Price change | $576,000-0.2%$227/sqft |
Source: | ||
| 1/23/2025 | Price change | $577,000-0.2%$227/sqft |
Source: | ||
| 1/6/2025 | Listed for sale | $578,000$228/sqft |
Source: | ||
| 11/21/2024 | Listing removed | $578,000$228/sqft |
Source: | ||
| 9/16/2024 | Price change | $578,000-0.2%$228/sqft |
Source: | ||
| 9/3/2024 | Listed for sale | $579,000-3.3%$228/sqft |
Source: | ||
| 8/26/2024 | Listing removed | $599,000$236/sqft |
Source: | ||
| 8/2/2024 | Price change | $599,000-2.6%$236/sqft |
Source: | ||
| 7/23/2024 | Listed for sale | $614,900+157.3%$242/sqft |
Source: | ||
| 9/29/2011 | Listing removed | $239,000$94/sqft |
Source: Bear Creek Realty & Property Management, INC #483805 Report a problem | ||
| 3/30/2011 | Listed for sale | $239,000-11.4%$94/sqft |
Source: Bear Creek Realty & Property Management, INC #483805 Report a problem | ||
| 7/24/2010 | Listing removed | $269,900$106/sqft |
Source: Bear Creek Realty & Property Management, INC #456024 Report a problem | ||
| 6/5/2010 | Price change | $269,900-3.6%$106/sqft |
Source: Bear Creek Realty & Property Management, INC #456024 Report a problem | ||
| 1/16/2010 | Listed for sale | $279,900+123.9%$110/sqft |
Source: Bear Creek Realty & Property Management, INC #456024 Report a problem | ||
| 8/16/2001 | Sold | $125,000$49/sqft |
Source: Public Record Report a problem | ||
Public tax history
Public tax history
| Year | Property taxes | Tax assessment |
|---|---|---|
| 2025 | $1,667 +6.9% | $244,500 |
| 2024 | $1,559 +3.2% | $244,500 |
| 2023 | $1,511 +4.2% | $244,500 |
| 2022 | $1,450 | $244,500 |
| 2021 | $1,450 +10.9% | $244,500 +18.6% |
| 2020 | $1,307 | $206,200 |
| 2019 | $1,307 | $206,200 |
| 2018 | $1,307 +2.4% | $206,200 +9.5% |
| 2017 | $1,276 -1.6% | $188,300 |
| 2016 | $1,297 -0.7% | $188,300 |
| 2015 | $1,307 | $188,300 |
| 2014 | $1,307 | $188,300 |
| 2013 | -- | $188,300 +3.2% |
| 2012 | -- | $182,400 +0.2% |
| 2011 | -- | $182,000 |
| 2010 | -- | $182,000 |
| 2009 | -- | $182,000 |
| 2007 | -- | $182,000 |
| 2006 | -- | $182,000 +28.6% |
| 2005 | -- | $141,500 |
| 2004 | -- | $141,500 |
Find assessor info on the county website
BuyAbility℠ payment
Est. payment
$2,497/mo
Principal & interest
$2281
Property taxes
$216
Climate risks
Neighborhood: 28715
Nearby schools
GreatSchools rating
- 7/10Sand Hill-Venable ElementaryGrades: PK-4Distance: 2.4 mi
- 6/10Enka MiddleGrades: 7-8Distance: 1 mi
- 6/10Enka HighGrades: 9-12Distance: 1.9 mi
Schools provided by the listing agent
- Elementary: Candler/Enka
- Middle: Enka
- High: Enka
Source: Canopy MLS as distributed by MLS GRID. This data may not be complete. We recommend contacting the local school district to confirm school assignments for this home.
