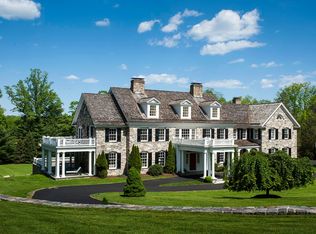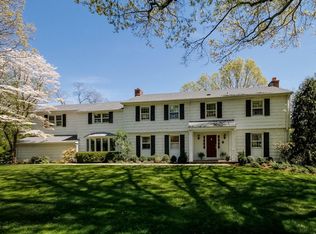Sold for $5,700,000 on 08/18/25
$5,700,000
29 Taconic Rd, Greenwich, CT 06830
5beds
10,144sqft
Residential, Single Family Residence
Built in 1751
5.41 Acres Lot
$5,825,000 Zestimate®
$562/sqft
$6,289 Estimated rent
Home value
$5,825,000
$5.24M - $6.47M
$6,289/mo
Zestimate® history
Loading...
Owner options
Explore your selling options
What's special
Experience the magic of ''Stonybrooke'', an exceptional 5.4-acre country compound tucked behind a gated entrance in the heart of Greenwich. A sweeping drive lined with vibrant perennials leads past the charming guest house to the main residence, perched high on a scenic crest. This unique property offers a grand main house, a carriage house and a separate guest house, surrounded by towering trees, lush gardens, a private pond, and a cascading waterfall. Every detail of the landscape and architecture speaks to timeless beauty and tranquility.
The main house originally built c.1751, expanded c.1830, c.1930 and refreshed in 2014 offers 5+ bedrooms, 9 fireplaces, a dine-in kitchen with all of todays amenities and perfectly proportioned living spaces including a generously scaled living room overlooking the mature trees and Smithsonian registered gardens. Elegant millwork throughout and seamless indoor-outdoor flow. Guest house and carriage house offer an additional 3BR/3.5BA
From its storied past to its breathtaking surroundings, "Stonybrooke" is a once-in-a-lifetime opportunity to own a piece of New England's heritage, an idyllic retreat just moments from downtown Greenwich.
Listed square footage includes all 3 houses. Main house 5736 sq ft, 2BR/1.5BA 1400 sq. ft Guest house, 1BR/2BA 3008 sq. ft. Carriage house. Interior photos coming soon
Zillow last checked: 8 hours ago
Listing updated: August 18, 2025 at 12:02pm
Listed by:
Ellen Mosher 203-705-9680,
Houlihan Lawrence
Bought with:
Jessica Sigmund, RES.0809434
Compass Connecticut, LLC
Source: Greenwich MLS, Inc.,MLS#: 122650
Facts & features
Interior
Bedrooms & bathrooms
- Bedrooms: 5
- Bathrooms: 10
- Full bathrooms: 7
- 1/2 bathrooms: 3
Heating
- Natural Gas, Hot Water
Cooling
- Central Air
Appliances
- Laundry: Laundry Room
Features
- Kitchen Island, Eat-in Kitchen, Built-in Features, Back Stairs
- Basement: Finished,Partial
- Number of fireplaces: 9
Interior area
- Total structure area: 10,144
- Total interior livable area: 10,144 sqft
Property
Parking
- Total spaces: 4
- Parking features: Electric Gate
- Garage spaces: 4
Features
- Patio & porch: Terrace
- Pool features: Waterfall
Lot
- Size: 5.41 Acres
- Features: Garden, Stone Wall
Details
- Additional structures: Carriage House, Guest House
- Parcel number: 057 11 1971
- Zoning: RA-2
- Other equipment: Generator
Construction
Type & style
- Home type: SingleFamily
- Architectural style: Colonial
- Property subtype: Residential, Single Family Residence
Materials
- Clapboard
- Roof: Wood
Condition
- Year built: 1751
- Major remodel year: 2014
Utilities & green energy
- Sewer: Septic Tank
- Water: Well
Community & neighborhood
Location
- Region: Greenwich
Price history
| Date | Event | Price |
|---|---|---|
| 8/18/2025 | Sold | $5,700,000+5.7%$562/sqft |
Source: | ||
| 5/16/2025 | Pending sale | $5,395,000$532/sqft |
Source: | ||
| 5/6/2025 | Listed for sale | $5,395,000$532/sqft |
Source: | ||
Public tax history
| Year | Property taxes | Tax assessment |
|---|---|---|
| 2025 | $32,364 -4.8% | $2,688,000 -7.4% |
| 2024 | $33,980 +2.8% | $2,901,780 |
| 2023 | $33,051 +1% | $2,901,780 |
Find assessor info on the county website
Neighborhood: 06830
Nearby schools
GreatSchools rating
- 9/10Parkway SchoolGrades: K-5Distance: 2.4 mi
- 8/10Central Middle SchoolGrades: 6-8Distance: 2.8 mi
- 10/10Greenwich High SchoolGrades: 9-12Distance: 3.3 mi
Schools provided by the listing agent
- Elementary: North Street
- Middle: Central
Source: Greenwich MLS, Inc.. This data may not be complete. We recommend contacting the local school district to confirm school assignments for this home.
Sell for more on Zillow
Get a free Zillow Showcase℠ listing and you could sell for .
$5,825,000
2% more+ $117K
With Zillow Showcase(estimated)
$5,941,500
