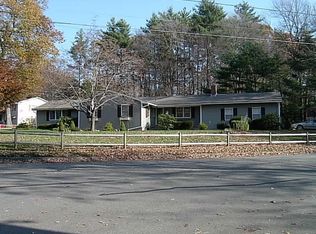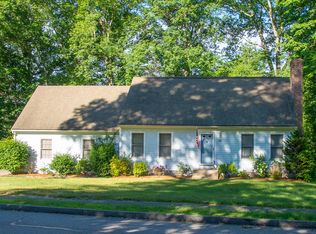Showings begin at Open House, Sunday 4/28 1:30 -3:00. Sprawling New England Cape with 2,238 sqft of living space on gorgeous .63 acre lot in sought after Whitin Woods. This charming home has so many great features and updates to offer its new owner(s). Exterior upgrades include: *Gorgeous stonework/hardscaping throughout exterior including stone vainer on breezeway entrance, granite exterior stairs, paver walkway and patio. Accented by custom outdoor lighting professional landscaping and front lawn irrigation system. The interior of this home boasts: *Front to back LR w/ stone FP surround & pellet insert. *Large eat-in kitchen w/ SS appliances. *1.5 baths that have been completely remodeled & include tile floors, tiled shower surround & granite counters. *3 spacious BR's with refinished hdwd flrs and plenty of closet space. *4 Season Rm ideal for relaxing at the end of a long day. This house has so many great features that it must be seen to truly appreciate all that it has to offer!
This property is off market, which means it's not currently listed for sale or rent on Zillow. This may be different from what's available on other websites or public sources.

