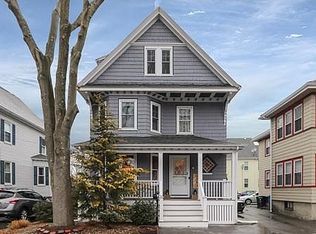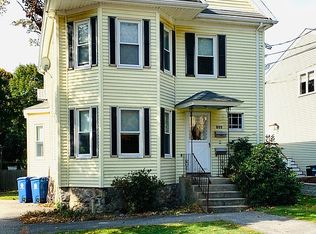Welcome home to 29 Sweetser Street. This pristine penthouse unit with 2 levels of living was renovated back in 2018 and offers a wonderful floor plan with a lot of Charm and Character. The first floor features a beautiful kitchen, breakfast bar with an open concept dining room, living room, fireplace formal living room with french doors with beamed ceilings which leads to a sunlight office; 2 good size bedroom, a full bath and laundry area complete the main level. The second offer a fabulous master suite with sitting area, skylights, walk in closet and full bath with double sinks and a lot of storage in the eves. Beautiful hardwood flooring and crown molding throughout with some custom radiator covers. Full basement for utilities and storage. Fabulous Wakefield location; close to downtown and Lake Quannapowitt. Commuters delight close to most major routes and the Commuter Rail.
This property is off market, which means it's not currently listed for sale or rent on Zillow. This may be different from what's available on other websites or public sources.

