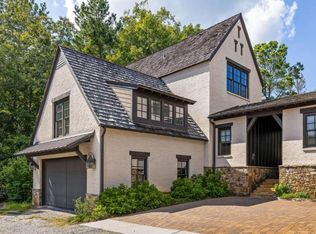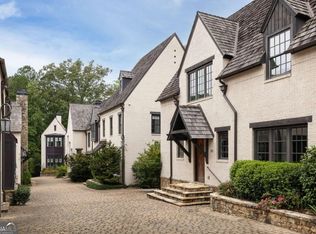Closed
$1,506,500
29 Swann Rdg, Chattahoochee Hills, GA 30268
3beds
2,683sqft
Single Family Residence
Built in 2016
4,356 Square Feet Lot
$1,493,600 Zestimate®
$561/sqft
$5,767 Estimated rent
Home value
$1,493,600
$1.36M - $1.64M
$5,767/mo
Zestimate® history
Loading...
Owner options
Explore your selling options
What's special
Nestled within the picturesque Swann Ridge Hamlet of Serenbe, this enchanting Cotswold-style home epitomizes timeless elegance and modern comfort. Stepping through the inviting threshold, you're greeted by the expansive main level, adorned with soaring vaulted ceilings that create an airy, spacious ambiance. The heart of this home lies in its meticulously designed open floorplan, seamlessly blending the living, dining, and kitchen areas, ideal for both intimate gatherings and lively entertaining. Natural light pours in through ample windows, illuminating the rich textures of hardwood floors and exposed beams, adding warmth and character to the space. A focal point of luxury awaits outdoors, where a private courtyard beckons with its tranquil charm. Here, an impressive stone fireplace stands as a testament to cozy evenings spent under the starlit sky, while a built-in grill invites culinary delights amidst the fresh air and lush greenery. Retreat to the comfort of the main-level primary suite, a sanctuary of relaxation and indulgence. Pamper yourself in the opulent soaking clawfoot tub or revitalize in the separate shower, enveloped in serene tranquility and refined luxury. For added versatility, a bonus room awaits, perfect for accommodating guests, creating a cozy library retreat, or establishing a productive home office sanctuary. Whether it's hosting overnight visitors or fostering creativity, this flexible space offers endless possibilities to suit your lifestyle needs. Convenience meets luxury with a private garage providing secure parking and additional storage space, ensuring effortless access to your home. With three bedrooms and three and a half bathrooms in total, this home effortlessly balances comfort, style, and functionality, offering a haven of sophistication and charm in the heart of Serenbe's serene landscape.
Zillow last checked: 8 hours ago
Listing updated: August 26, 2024 at 10:22am
Listed by:
Garnie Nygren 404-957-0081,
Serenbe Real Estat
Bought with:
Chase Y Horner, 277174
Atlanta Fine Homes - Sotheby's Int'l
Source: GAMLS,MLS#: 10289282
Facts & features
Interior
Bedrooms & bathrooms
- Bedrooms: 3
- Bathrooms: 4
- Full bathrooms: 3
- 1/2 bathrooms: 1
- Main level bathrooms: 1
- Main level bedrooms: 1
Kitchen
- Features: Breakfast Area, Kitchen Island, Pantry, Solid Surface Counters
Heating
- Central
Cooling
- Central Air
Appliances
- Included: Dishwasher, Dryer, Other, Refrigerator, Washer
- Laundry: In Hall
Features
- Double Vanity, Master On Main Level, Other, Vaulted Ceiling(s), Walk-In Closet(s)
- Flooring: Hardwood
- Windows: Double Pane Windows
- Basement: None
- Number of fireplaces: 2
- Fireplace features: Living Room, Outside
- Common walls with other units/homes: No Common Walls
Interior area
- Total structure area: 2,683
- Total interior livable area: 2,683 sqft
- Finished area above ground: 2,683
- Finished area below ground: 0
Property
Parking
- Parking features: Garage, Side/Rear Entrance
- Has garage: Yes
Features
- Levels: Two
- Stories: 2
- Patio & porch: Patio
- Exterior features: Garden, Other
- Fencing: Fenced
- Body of water: None
Lot
- Size: 4,356 sqft
- Features: Level, Private
Details
- Parcel number: 08 140000463593
Construction
Type & style
- Home type: SingleFamily
- Architectural style: Brick 4 Side,Bungalow/Cottage,European
- Property subtype: Single Family Residence
Materials
- Brick
- Foundation: Slab
- Roof: Wood
Condition
- Resale
- New construction: No
- Year built: 2016
Utilities & green energy
- Electric: 220 Volts
- Sewer: Septic Tank
- Water: Public
- Utilities for property: Cable Available, Electricity Available, Natural Gas Available, Other, Sewer Available, Underground Utilities, Water Available
Green energy
- Energy efficient items: Appliances, Thermostat, Water Heater
Community & neighborhood
Security
- Security features: Smoke Detector(s)
Community
- Community features: Lake, Playground, Sidewalks, Stable(s), Street Lights, Tennis Court(s)
Location
- Region: Chattahoochee Hills
- Subdivision: Serenbe
HOA & financial
HOA
- Has HOA: Yes
- HOA fee: $1,574 annually
- Services included: Maintenance Grounds, Other, Trash
Other
Other facts
- Listing agreement: Exclusive Right To Sell
Price history
| Date | Event | Price |
|---|---|---|
| 8/23/2024 | Sold | $1,506,500-1.5%$561/sqft |
Source: | ||
| 5/8/2024 | Pending sale | $1,529,000$570/sqft |
Source: | ||
| 4/29/2024 | Listed for sale | $1,529,000+90.9%$570/sqft |
Source: | ||
| 3/8/2018 | Sold | $801,000+540.8%$299/sqft |
Source: | ||
| 8/19/2016 | Sold | $125,000$47/sqft |
Source: Public Record Report a problem | ||
Public tax history
| Year | Property taxes | Tax assessment |
|---|---|---|
| 2024 | $7,755 +4.9% | $418,120 +10.5% |
| 2023 | $7,396 -6.3% | $378,240 |
| 2022 | $7,892 +2.7% | $378,240 +21.4% |
Find assessor info on the county website
Neighborhood: 30268
Nearby schools
GreatSchools rating
- 6/10Palmetto Elementary SchoolGrades: PK-5Distance: 3.6 mi
- 6/10Bear Creek Middle SchoolGrades: 6-8Distance: 6.6 mi
- 3/10Creekside High SchoolGrades: 9-12Distance: 6.6 mi
Schools provided by the listing agent
- Elementary: Palmetto
- Middle: Bear Creek
- High: Creekside
Source: GAMLS. This data may not be complete. We recommend contacting the local school district to confirm school assignments for this home.
Get a cash offer in 3 minutes
Find out how much your home could sell for in as little as 3 minutes with a no-obligation cash offer.
Estimated market value$1,493,600
Get a cash offer in 3 minutes
Find out how much your home could sell for in as little as 3 minutes with a no-obligation cash offer.
Estimated market value
$1,493,600

