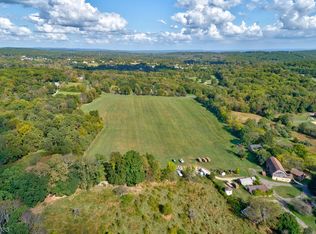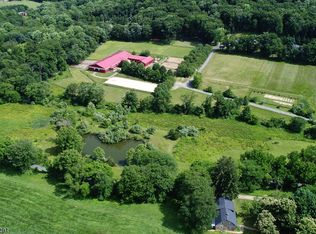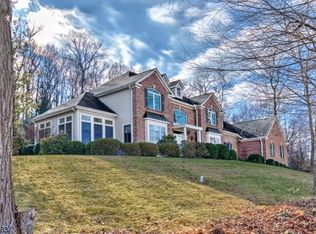
Closed
$1,210,000
29 Sutton Rd, Tewksbury Twp., NJ 08833
4beds
5baths
--sqft
Single Family Residence
Built in 2001
6.23 Acres Lot
$1,258,800 Zestimate®
$--/sqft
$7,020 Estimated rent
Home value
$1,258,800
$1.13M - $1.40M
$7,020/mo
Zestimate® history
Loading...
Owner options
Explore your selling options
What's special
Zillow last checked: 13 hours ago
Listing updated: October 03, 2025 at 07:18am
Listed by:
Robin Eskind 908-719-2500,
Kl Sotheby's Int'l. Realty,
Kelly Gordon
Bought with:
Bridget Woodell
Coldwell Banker Realty
Source: GSMLS,MLS#: 3960050
Facts & features
Price history
| Date | Event | Price |
|---|---|---|
| 6/30/2025 | Sold | $1,210,000+1.3% |
Source: | ||
| 5/10/2025 | Pending sale | $1,195,000 |
Source: | ||
| 5/2/2025 | Listed for sale | $1,195,000-7.4% |
Source: | ||
| 9/22/2024 | Listing removed | $1,290,000 |
Source: | ||
| 9/5/2024 | Price change | $1,290,000-7.2% |
Source: | ||
Public tax history
| Year | Property taxes | Tax assessment |
|---|---|---|
| 2025 | $24,278 | $999,500 |
| 2024 | $24,278 +2.8% | $999,500 |
| 2023 | $23,608 +4% | $999,500 |
Find assessor info on the county website
Neighborhood: 08833
Nearby schools
GreatSchools rating
- 7/10Old Turnpike SchoolGrades: 5-8Distance: 2.8 mi
- 7/10Voorhees High SchoolGrades: 9-12Distance: 3.2 mi
- 6/10Tewksbury Elementary SchoolGrades: PK-4Distance: 3.4 mi
Get a cash offer in 3 minutes
Find out how much your home could sell for in as little as 3 minutes with a no-obligation cash offer.
Estimated market value$1,258,800
Get a cash offer in 3 minutes
Find out how much your home could sell for in as little as 3 minutes with a no-obligation cash offer.
Estimated market value
$1,258,800

