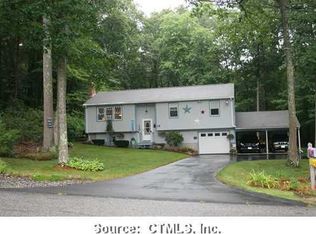Tucked away in a secluded neighborhood setting in Stafford Springs, this 6 Acre "cute as a button" Craftsman style Cape Welcomes you in with its wonderful wrap around covered porch. Rock your rockers on the peaceful wide deck and take in the fresh air and natural surroundings. Entering the foyer you're greeted by the dramatic vaulted ceiling that stretches to the upper balcony with double skylights. The living room has a brick raised hearth ready for you to add a wood stove or pellet stove. The Remodeled Kitchen offers young glazed raised panel maple cabinetry, stainless steel appliances, tiled flooring and granite counter-tops with a breakfast bar. Open to the Dining room there is plenty of space to entertain here. There is a first floor bedroom, and 2 large bedrooms with plentiful closet space. Both Bathrooms are remodeled with modern tile, fixtures, lighting and cabinets. Special features include a 1st floor laundry room, finished play room, double entrances to the wrap around porch, Hardwood Floors throughout the home, tiled foyer, tiled bathrooms, Weil McClain boiler, storage space, coal heating option, deep Garage and all of this located on a peaceful, quiet 6 acre parcel. When you're looking for privacy .... you have found it!
This property is off market, which means it's not currently listed for sale or rent on Zillow. This may be different from what's available on other websites or public sources.

