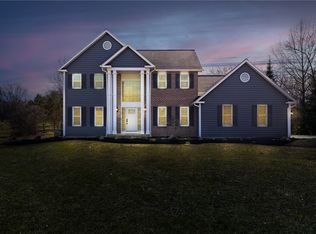Closed
$400,000
29 Sunset Hl, Rochester, NY 14624
5beds
2,366sqft
Single Family Residence
Built in 1996
0.52 Acres Lot
$419,600 Zestimate®
$169/sqft
$3,253 Estimated rent
Maximize your home sale
Get more eyes on your listing so you can sell faster and for more.
Home value
$419,600
$386,000 - $457,000
$3,253/mo
Zestimate® history
Loading...
Owner options
Explore your selling options
What's special
Welcome to 29 Sunset Hill, located on a large corner lot in a quiet cul-de-sac street in the heart of North Chili. Once the sun goes down the custom, low voltage landscape lighting turns on, creating a beautiful ambiance to the home. Enjoy an extra sense of privacy with ALL tinted windows on the entire house. At 2,366 sq/ft and 9ft ceilings this home is spacious! The layout in this home is choice, featuring a large kitchen with an island, a formal dining room, and space for a kitchen table that flows right into the family/ living room with a gas fireplace. The sliding glass doors from the kitchen lead to a beautiful composite deck installed in 2020. Downstairs also includes a first floor laundry room AND an extra "flex" room that could be used as an office/ den or another bedroom. Upstairs you'll find FOUR additional bedrooms including the master suite with a connected full bath and closet.
Zillow last checked: 8 hours ago
Listing updated: January 03, 2025 at 10:47pm
Listed by:
Tyler Fallon 585-637-2810,
Howard Hanna
Bought with:
Susan E. Glenz, 10301214679
Keller Williams Realty Greater Rochester
Source: NYSAMLSs,MLS#: R1570491 Originating MLS: Rochester
Originating MLS: Rochester
Facts & features
Interior
Bedrooms & bathrooms
- Bedrooms: 5
- Bathrooms: 3
- Full bathrooms: 2
- 1/2 bathrooms: 1
- Main level bathrooms: 1
- Main level bedrooms: 1
Heating
- Gas, Forced Air
Cooling
- Central Air
Appliances
- Included: Built-In Range, Built-In Oven, Dryer, Dishwasher, Electric Cooktop, Freezer, Disposal, Gas Water Heater, Microwave, Refrigerator, Washer
- Laundry: Main Level
Features
- Den, Entrance Foyer, Kitchen Island, Kitchen/Family Room Combo, Living/Dining Room, Pantry, Sliding Glass Door(s)
- Flooring: Carpet, Tile, Varies, Vinyl
- Doors: Sliding Doors
- Basement: Full,Sump Pump
- Number of fireplaces: 1
Interior area
- Total structure area: 2,366
- Total interior livable area: 2,366 sqft
Property
Parking
- Total spaces: 2.5
- Parking features: Attached, Electricity, Garage, Garage Door Opener
- Attached garage spaces: 2.5
Features
- Levels: Two
- Stories: 2
- Patio & porch: Deck, Open, Porch
- Exterior features: Blacktop Driveway, Deck
Lot
- Size: 0.52 Acres
- Dimensions: 79 x 200
- Features: Residential Lot
Details
- Parcel number: 2622001450800001044000
- Special conditions: Standard
Construction
Type & style
- Home type: SingleFamily
- Architectural style: Contemporary,Colonial
- Property subtype: Single Family Residence
Materials
- Vinyl Siding
- Foundation: Block
- Roof: Asphalt
Condition
- Resale
- Year built: 1996
Utilities & green energy
- Sewer: Connected
- Water: Connected, Public
- Utilities for property: Cable Available, High Speed Internet Available, Sewer Connected, Water Connected
Community & neighborhood
Security
- Security features: Security System Owned
Location
- Region: Rochester
- Subdivision: Sunset Hills Sub
Other
Other facts
- Listing terms: Cash,Conventional,FHA,VA Loan
Price history
| Date | Event | Price |
|---|---|---|
| 1/3/2025 | Sold | $400,000+3.9%$169/sqft |
Source: | ||
| 11/9/2024 | Pending sale | $384,900$163/sqft |
Source: | ||
| 10/9/2024 | Listed for sale | $384,900+75%$163/sqft |
Source: | ||
| 10/7/2019 | Sold | $220,000-4.3%$93/sqft |
Source: Public Record Report a problem | ||
| 9/3/2019 | Pending sale | $229,900$97/sqft |
Source: Howard Hanna - Chili-Ogden #R1218642 Report a problem | ||
Public tax history
| Year | Property taxes | Tax assessment |
|---|---|---|
| 2024 | -- | $394,400 +62% |
| 2023 | -- | $243,400 |
| 2022 | -- | $243,400 |
Find assessor info on the county website
Neighborhood: 14624
Nearby schools
GreatSchools rating
- 8/10Florence Brasser SchoolGrades: K-5Distance: 1.7 mi
- 5/10Gates Chili Middle SchoolGrades: 6-8Distance: 4 mi
- 4/10Gates Chili High SchoolGrades: 9-12Distance: 4.1 mi
Schools provided by the listing agent
- District: Gates Chili
Source: NYSAMLSs. This data may not be complete. We recommend contacting the local school district to confirm school assignments for this home.
