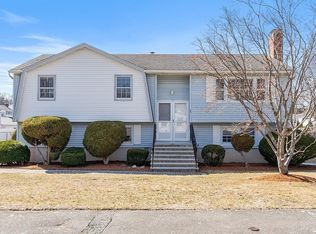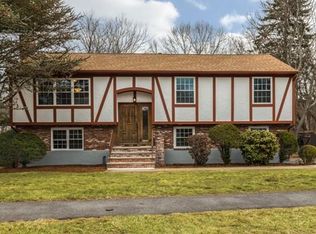Sold for $881,000 on 05/17/24
$881,000
29 Sunset Dr, Wakefield, MA 01880
4beds
2,130sqft
Single Family Residence
Built in 1977
0.28 Acres Lot
$898,100 Zestimate®
$414/sqft
$4,927 Estimated rent
Home value
$898,100
$844,000 - $952,000
$4,927/mo
Zestimate® history
Loading...
Owner options
Explore your selling options
What's special
**Discover Your Dream Home in Wakefield, MA** Nestled in the Montrose neighborhood, this turn-key raised ranch combines sophistication and convenience. Just minutes from Lynnfield Marketplace and I-95, this home offers an exceptional living experience. With four bedrooms, a beautifully appointed kitchen, dining area, and living room on the main level, functionality meets style effortlessly. The lower level transforms into an entertainer's paradise, featuring a bar and ample space for gatherings. Outside, a fenced yard hosts a luxurious saltwater pool and patio area, perfect for relaxation and entertainment. Wakefield's vibrant community offers suburban living with easy access to highways, local amenities, farmer's markets, and outdoor activities. This captivating property offers elegance, versatility, and a private oasis in the heart of Wakefield. Welcome home. OFFERS DUE Monday April 8th @ 5:00 pm
Zillow last checked: 8 hours ago
Listing updated: May 17, 2024 at 11:43am
Listed by:
Erica Covelle 617-962-1591,
Compass 617-206-3333
Bought with:
Michael Malkin
Redfin Corp.
Source: MLS PIN,MLS#: 73220434
Facts & features
Interior
Bedrooms & bathrooms
- Bedrooms: 4
- Bathrooms: 2
- Full bathrooms: 2
- Main level bathrooms: 1
- Main level bedrooms: 3
Primary bedroom
- Features: Closet, Flooring - Wall to Wall Carpet, Lighting - Overhead
- Level: Main,First
- Area: 164.33
- Dimensions: 14.5 x 11.33
Bedroom 2
- Features: Closet, Flooring - Wall to Wall Carpet, Lighting - Overhead
- Level: Main,First
- Area: 135.53
- Dimensions: 13.67 x 9.92
Bedroom 3
- Features: Closet, Flooring - Wall to Wall Carpet, Lighting - Overhead
- Level: Main,First
- Area: 96.67
- Dimensions: 10 x 9.67
Bedroom 4
- Features: Closet, Flooring - Laminate
- Level: Basement
- Area: 148.13
- Dimensions: 13.17 x 11.25
Primary bathroom
- Features: No
Bathroom 1
- Features: Bathroom - Full, Bathroom - Double Vanity/Sink, Bathroom - Tiled With Tub & Shower, Flooring - Stone/Ceramic Tile, Recessed Lighting
- Level: Main,First
- Area: 92.56
- Dimensions: 11.33 x 8.17
Bathroom 2
- Features: Bathroom - Full, Bathroom - With Shower Stall, Flooring - Laminate, Lighting - Sconce, Lighting - Overhead
- Level: Basement
- Area: 25.81
- Dimensions: 5.25 x 4.92
Dining room
- Features: Flooring - Hardwood, Deck - Exterior, Exterior Access, Open Floorplan, Slider, Lighting - Overhead
- Level: Main,First
- Area: 101.11
- Dimensions: 11.67 x 8.67
Family room
- Features: Bathroom - Full, Flooring - Laminate, Open Floorplan, Recessed Lighting
- Level: Basement
- Area: 361.4
- Dimensions: 20.75 x 17.42
Kitchen
- Features: Flooring - Hardwood, Countertops - Stone/Granite/Solid, Open Floorplan, Recessed Lighting, Stainless Steel Appliances
- Level: Main,First
- Area: 135.06
- Dimensions: 11.92 x 11.33
Living room
- Features: Flooring - Hardwood, Window(s) - Bay/Bow/Box, Open Floorplan, Recessed Lighting
- Level: Main,First
- Area: 247.14
- Dimensions: 18.08 x 13.67
Heating
- Central, Baseboard, Oil
Cooling
- Central Air
Appliances
- Laundry: In Basement, Washer Hookup
Features
- Internet Available - Unknown
- Flooring: Tile, Carpet, Hardwood
- Doors: French Doors
- Windows: Insulated Windows, Screens
- Basement: Full,Finished,Walk-Out Access,Interior Entry,Garage Access
- Number of fireplaces: 1
- Fireplace features: Family Room
Interior area
- Total structure area: 2,130
- Total interior livable area: 2,130 sqft
Property
Parking
- Total spaces: 4
- Parking features: Attached, Under, Storage, Off Street, Paved
- Has attached garage: Yes
- Uncovered spaces: 4
Features
- Patio & porch: Deck, Deck - Wood, Patio
- Exterior features: Deck, Deck - Wood, Patio, Pool - Inground, Rain Gutters, Storage, Professional Landscaping, Decorative Lighting, Screens, Fenced Yard, Outdoor Gas Grill Hookup
- Has private pool: Yes
- Pool features: In Ground
- Fencing: Fenced/Enclosed,Fenced
Lot
- Size: 0.28 Acres
- Features: Corner Lot, Level
Details
- Parcel number: M:00039A B:0026 P:000S36,823568
- Zoning: SR
Construction
Type & style
- Home type: SingleFamily
- Architectural style: Raised Ranch
- Property subtype: Single Family Residence
Materials
- Frame
- Foundation: Concrete Perimeter
- Roof: Shingle
Condition
- Year built: 1977
Utilities & green energy
- Electric: 200+ Amp Service
- Sewer: Public Sewer
- Water: Public
- Utilities for property: for Electric Range, Washer Hookup, Icemaker Connection, Outdoor Gas Grill Hookup
Community & neighborhood
Security
- Security features: Security System
Community
- Community features: Public Transportation, Shopping, Park, Walk/Jog Trails, Laundromat, Highway Access, House of Worship, Public School, Sidewalks
Location
- Region: Wakefield
- Subdivision: Montrose
Other
Other facts
- Road surface type: Paved
Price history
| Date | Event | Price |
|---|---|---|
| 5/17/2024 | Sold | $881,000-2.1%$414/sqft |
Source: MLS PIN #73220434 Report a problem | ||
| 4/10/2024 | Contingent | $900,000$423/sqft |
Source: MLS PIN #73220434 Report a problem | ||
| 4/4/2024 | Listed for sale | $900,000+66.7%$423/sqft |
Source: MLS PIN #73220434 Report a problem | ||
| 2/27/2018 | Sold | $540,000-1.8%$254/sqft |
Source: Public Record Report a problem | ||
| 1/10/2018 | Pending sale | $549,900$258/sqft |
Source: Boardwalk Real Estate #72268285 Report a problem | ||
Public tax history
| Year | Property taxes | Tax assessment |
|---|---|---|
| 2025 | $8,943 +3.9% | $787,900 +3% |
| 2024 | $8,606 +3.5% | $765,000 +7.9% |
| 2023 | $8,318 +4.6% | $709,100 +9.8% |
Find assessor info on the county website
Neighborhood: Montrose
Nearby schools
GreatSchools rating
- 6/10Woodville SchoolGrades: PK-4Distance: 1 mi
- 7/10Galvin Middle SchoolGrades: 5-8Distance: 1.8 mi
- 8/10Wakefield Memorial High SchoolGrades: 9-12Distance: 1.6 mi
Schools provided by the listing agent
- Elementary: Dolbeare
- Middle: Galvin Middle
- High: Wakefield High
Source: MLS PIN. This data may not be complete. We recommend contacting the local school district to confirm school assignments for this home.
Get a cash offer in 3 minutes
Find out how much your home could sell for in as little as 3 minutes with a no-obligation cash offer.
Estimated market value
$898,100
Get a cash offer in 3 minutes
Find out how much your home could sell for in as little as 3 minutes with a no-obligation cash offer.
Estimated market value
$898,100

