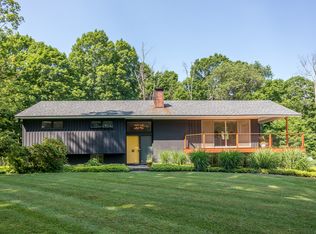Nestled within Salisbury's desirable Twin Lakes region, this 4 Bedroom 3 Bath home is ideally sited to enjoy privacy and the surrounding pastoral and mountain views. A light-filled Living & Dining Room area with Fireplace joins the Kitchen, and all open to the Back Deck and surrounding pastoral views. The Main Floor Master Bedroom Suite also boasts sliding glass doors that open to an additional private deck that enjoys the serene backdrop of the property's babbling brook. Two additional Bedrooms and a Full Bath complete the Main Floor. The Lower Level can be accessed from the front stone patio, main entry or attached two-car Garage. A Family/Recreation Room with wood-burning fireplace and storage space opens to the front stone Patio for seamless indoor/outdoor living. The 4th Bedroom, 3rd Full Bath, and Laundry Area are also located on the Lower Level. This home's private and desirable location, close proximity to the center of Salisbury, and spacious layout make it an ideal country retreat. Nearby attractions include: Hotchkiss School, The Salisbury School, Berkshire School, Wassaic Train Station, Appalachian Trail hiking, Ski Catamount, Twin Lakes, & Lakeville Lake Grove.
This property is off market, which means it's not currently listed for sale or rent on Zillow. This may be different from what's available on other websites or public sources.
