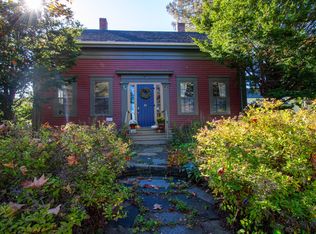Closed
$290,000
29 Summer Street, Hampden, ME 04444
5beds
3,040sqft
Single Family Residence
Built in 1855
0.65 Acres Lot
$301,800 Zestimate®
$95/sqft
$2,618 Estimated rent
Home value
$301,800
$205,000 - $444,000
$2,618/mo
Zestimate® history
Loading...
Owner options
Explore your selling options
What's special
Tucked away in a quiet neighborhood on a no outlet street, this charming 1855 Colonial home spans 3,020 sq.ft. and has been lovingly cherished by the same family for over 40 years. Offering the perfect blend of historical charm and modern potential, this property features beautiful hardwood floors, large rooms, and sits on a spacious 0.65-acre lot.
Originally designed as a two-family home, the property provides versatility, allowing new owners the opportunity to easily convert it back if desired. The home includes five bedrooms+ and two full bathrooms, with two additional bonus rooms in the attic that await cosmetic updates, providing ample space for residents and guests. The attic room, flooded with tons of sunlight, offers a serene atmosphere ideal for a lovely studio or creative space.
The spacious kitchen, complete with a pantry, is a delightful space for culinary adventures and heartfelt gatherings, radiating warmth and hospitality. Inviting sunporches on both the first floor and off the master bedroom on the second floor provide versatile spaces for relaxation and leisure. The barn provides additional storage space and presents an opportunity for restoration or repurposing.
Located just 15 minutes from Bangor and close to the Penobscot River, this home offers a bright and homey atmosphere. It preserves much of its original charm, providing a unique opportunity for buyers to create a space that feels like home. The property is situated within the school district serving Hampden Academy, which ranks in the top of Maine's school system, making it an excellent choice for those seeking quality education.
With so much space and so many cherished nooks, this property is ready to warmly embrace its next owner, continuing the legacy of love and care that has been its hallmark and creating new memories within its walls!
Zillow last checked: 8 hours ago
Listing updated: April 03, 2025 at 12:54pm
Listed by:
Berkshire Hathaway HomeServices Northeast Real Estate
Bought with:
ERA Dawson-Bradford Co.
Source: Maine Listings,MLS#: 1599220
Facts & features
Interior
Bedrooms & bathrooms
- Bedrooms: 5
- Bathrooms: 2
- Full bathrooms: 2
Bedroom 1
- Features: Closet
- Level: First
- Area: 132.41 Square Feet
- Dimensions: 13.11 x 10.1
Bedroom 2
- Features: Balcony/Deck
- Level: Second
- Area: 275.65 Square Feet
- Dimensions: 14.9 x 18.5
Bedroom 3
- Features: Closet
- Level: Second
- Area: 246.49 Square Feet
- Dimensions: 15.7 x 15.7
Bedroom 4
- Features: Closet
- Level: Second
- Area: 164.4 Square Feet
- Dimensions: 12 x 13.7
Bedroom 5
- Features: Walk-In Closet(s)
- Level: Second
- Area: 117.25 Square Feet
- Dimensions: 9.69 x 12.1
Dining room
- Features: Dining Area
- Level: First
- Area: 163.68 Square Feet
- Dimensions: 14.11 x 11.6
Kitchen
- Features: Pantry
- Level: First
- Area: 274.76 Square Feet
- Dimensions: 17.39 x 15.8
Laundry
- Level: First
- Area: 75.26 Square Feet
- Dimensions: 7.1 x 10.6
Living room
- Features: Heat Stove Hookup
- Level: First
- Area: 289.14 Square Feet
- Dimensions: 15.8 x 18.3
Office
- Level: Second
- Area: 171.35 Square Feet
- Dimensions: 14.9 x 11.5
Other
- Level: First
- Area: 57.76 Square Feet
- Dimensions: 7.6 x 7.6
Other
- Level: Second
- Area: 80.23 Square Feet
- Dimensions: 11.3 x 7.1
Other
- Features: Closet
- Level: Third
- Area: 262.28 Square Feet
- Dimensions: 15.8 x 16.6
Other
- Features: Closet
- Level: Third
- Area: 170.24 Square Feet
- Dimensions: 13.3 x 12.8
Heating
- Baseboard, Hot Water, Zoned
Cooling
- None
Appliances
- Included: Dishwasher, Dryer, Microwave, Gas Range, Refrigerator, Washer
Features
- 1st Floor Bedroom, Attic, Bathtub, Pantry, Storage, Walk-In Closet(s)
- Flooring: Carpet, Tile, Vinyl, Wood
- Basement: Full,Unfinished
- Has fireplace: No
Interior area
- Total structure area: 3,040
- Total interior livable area: 3,040 sqft
- Finished area above ground: 3,040
- Finished area below ground: 0
Property
Parking
- Parking features: Gravel, 1 - 4 Spaces, On Site, Storage
Accessibility
- Accessibility features: Level Entry
Lot
- Size: 0.65 Acres
- Features: City Lot, Near Golf Course, Near Public Beach, Near Shopping, Corner Lot, Level, Open Lot, Landscaped
Details
- Additional structures: Barn(s)
- Parcel number: HAMNM44B0L041
- Zoning: 12 Residential-B
Construction
Type & style
- Home type: SingleFamily
- Architectural style: Colonial
- Property subtype: Single Family Residence
Materials
- Wood Frame, Clapboard
- Foundation: Brick/Mortar
- Roof: Shingle
Condition
- Year built: 1855
Utilities & green energy
- Electric: On Site, Circuit Breakers
- Sewer: Public Sewer
- Water: Public
- Utilities for property: Utilities On
Green energy
- Energy efficient items: Ceiling Fans
Community & neighborhood
Location
- Region: Hampden
Other
Other facts
- Road surface type: Paved
Price history
| Date | Event | Price |
|---|---|---|
| 12/13/2024 | Sold | $290,000-3.3%$95/sqft |
Source: | ||
| 11/12/2024 | Pending sale | $299,900$99/sqft |
Source: | ||
| 10/20/2024 | Price change | $299,900-7.7%$99/sqft |
Source: | ||
| 10/7/2024 | Listed for sale | $324,900$107/sqft |
Source: | ||
| 9/22/2024 | Contingent | $324,900$107/sqft |
Source: | ||
Public tax history
| Year | Property taxes | Tax assessment |
|---|---|---|
| 2024 | $3,463 -0.8% | $221,300 +22% |
| 2023 | $3,492 +3.4% | $181,400 +11.2% |
| 2022 | $3,376 | $163,100 |
Find assessor info on the county website
Neighborhood: 04444
Nearby schools
GreatSchools rating
- NAEarl C Mcgraw SchoolGrades: K-2Distance: 0.6 mi
- 10/10Reeds Brook Middle SchoolGrades: 6-8Distance: 0.5 mi
- 7/10Hampden AcademyGrades: 9-12Distance: 0.7 mi
Get pre-qualified for a loan
At Zillow Home Loans, we can pre-qualify you in as little as 5 minutes with no impact to your credit score.An equal housing lender. NMLS #10287.
