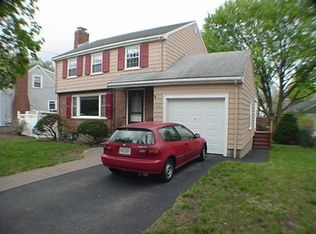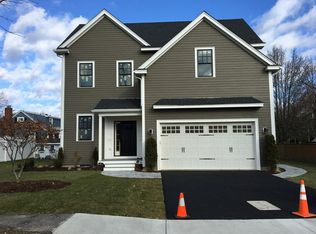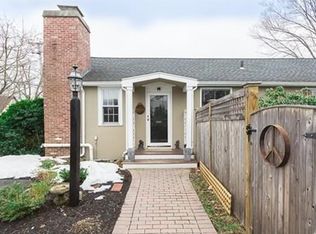Beautiful cape in magnificent condition w/ full back dormer in desirable Morningside location across from Bishop Elementary School. Living room w/ brick fp & built-in bookcase has a large picture window allowing for an abundance of natural light. Renovated kitchen opens to dining room for easy entertaining. A bedroom & newly renovated full bathroom on the 1st floor are perfect for accommodating guests. Completing this level is an amazing 3-season porch, integrating the expansive, landscaped backyard through full-length screens & windows. The space is perfect for seasonal dining with lovely garden views. 2nd floor features 2 well-proportioned bedrooms, a stunning newly renovated bath & ample storage. Lower level offers a playroom & an additional family rm that could serve as a home office. Large yard has a shed for storage, mature plantings, & irrigated lawn & garden boxes. Close proximity to 350 bus to Alewife & Minuteman Bikeway provide flexible commuting options to Cambridge & Boston
This property is off market, which means it's not currently listed for sale or rent on Zillow. This may be different from what's available on other websites or public sources.


