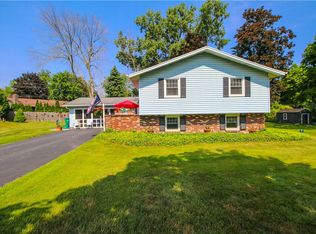Closed
$270,000
29 Stonewall Ct, Rochester, NY 14615
3beds
1,120sqft
Single Family Residence
Built in 1962
0.32 Acres Lot
$251,900 Zestimate®
$241/sqft
$2,004 Estimated rent
Maximize your home sale
Get more eyes on your listing so you can sell faster and for more.
Home value
$251,900
$237,000 - $267,000
$2,004/mo
Zestimate® history
Loading...
Owner options
Explore your selling options
What's special
***MOVE IN READY RANCH LOCATED ON CUL DE SAC*** No need to lift a finger, just walk in and make yourself right at home!
Enter through the front door and step onto the gleaming hardwood floors that lead right into the bright and open living room. From there, travel through the light and airy dining room and turn the corner into the most magnificent, fully renovated kitchen with upgraded appliances (2023) and stunning fixtures.... a chefs dream! The full bathroom and half bathroom have been completely renovated with a fresh and modern look...absolutely gorgeous!
Lastly, make your way down to the lower level of the home where you will discover the 500-600 sq ft finished basement, set and ready to transform into whatever you wish! Additional unfinished space for creative enthusiasts and/or additional storage. This house is a MUST SEE!!
Zillow last checked: 8 hours ago
Listing updated: February 29, 2024 at 10:53am
Listed by:
Jennifer Perrotta 585-705-2213,
Howard Hanna
Bought with:
Robert G. Jones, 10401371620
Howard Hanna
Source: NYSAMLSs,MLS#: R1512498 Originating MLS: Rochester
Originating MLS: Rochester
Facts & features
Interior
Bedrooms & bathrooms
- Bedrooms: 3
- Bathrooms: 2
- Full bathrooms: 1
- 1/2 bathrooms: 1
- Main level bathrooms: 1
- Main level bedrooms: 3
Heating
- Gas, Forced Air
Cooling
- Central Air
Appliances
- Included: Dishwasher, Electric Oven, Electric Range, Gas Water Heater, Microwave, Refrigerator
- Laundry: In Basement
Features
- Ceiling Fan(s), Separate/Formal Dining Room, Eat-in Kitchen, Separate/Formal Living Room, Bedroom on Main Level, Programmable Thermostat
- Flooring: Carpet, Hardwood, Laminate, Tile, Varies
- Basement: Full
- Has fireplace: No
Interior area
- Total structure area: 1,120
- Total interior livable area: 1,120 sqft
Property
Parking
- Total spaces: 1
- Parking features: Attached, Garage
- Attached garage spaces: 1
Features
- Levels: One
- Stories: 1
- Exterior features: Blacktop Driveway
Lot
- Size: 0.32 Acres
- Dimensions: 93 x 150
- Features: Cul-De-Sac, Rectangular, Rectangular Lot, Residential Lot
Details
- Parcel number: 2628000601700001029000
- Special conditions: Standard
Construction
Type & style
- Home type: SingleFamily
- Architectural style: Ranch
- Property subtype: Single Family Residence
Materials
- Vinyl Siding, Copper Plumbing
- Foundation: Block
- Roof: Asphalt,Shingle
Condition
- Resale
- Year built: 1962
Utilities & green energy
- Electric: Circuit Breakers
- Sewer: Connected
- Water: Connected, Public
- Utilities for property: Sewer Connected, Water Connected
Community & neighborhood
Security
- Security features: Security System Owned
Location
- Region: Rochester
- Subdivision: Heritage Farms Sec 01
Other
Other facts
- Listing terms: Cash,Conventional
Price history
| Date | Event | Price |
|---|---|---|
| 2/9/2024 | Sold | $270,000+8.5%$241/sqft |
Source: | ||
| 1/9/2024 | Pending sale | $248,900$222/sqft |
Source: | ||
| 12/7/2023 | Listed for sale | $248,900+31%$222/sqft |
Source: | ||
| 9/22/2023 | Sold | $190,000+26.8%$170/sqft |
Source: | ||
| 7/26/2023 | Pending sale | $149,900$134/sqft |
Source: | ||
Public tax history
| Year | Property taxes | Tax assessment |
|---|---|---|
| 2024 | -- | $109,800 |
| 2023 | -- | $109,800 +3.6% |
| 2022 | -- | $106,000 |
Find assessor info on the county website
Neighborhood: 14615
Nearby schools
GreatSchools rating
- 3/10Buckman Heights Elementary SchoolGrades: 3-5Distance: 0.5 mi
- 4/10Olympia High SchoolGrades: 6-12Distance: 0.3 mi
- NAHolmes Road Elementary SchoolGrades: K-2Distance: 1.8 mi
Schools provided by the listing agent
- District: Greece
Source: NYSAMLSs. This data may not be complete. We recommend contacting the local school district to confirm school assignments for this home.
