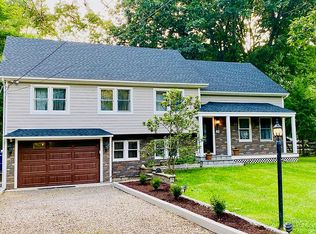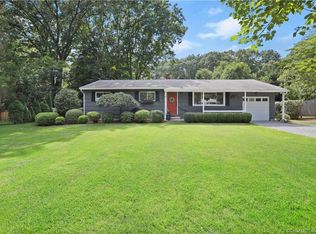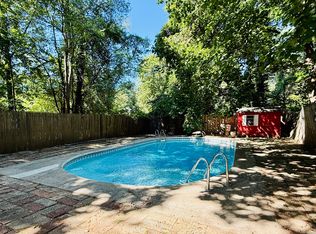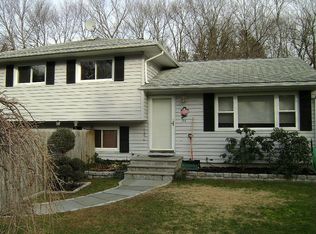Move right in to this stunning, recently expanded and completely renovated split level home, located in the heart of the coveted Cranbury neighborhood. Set on an over half of acre of private, beautiful, level, parklike property, this fabulous, home features an open floor plan making day-to-day living a breeze. The inviting living room, which leads to dining area, has beautiful French doors that open up to a large wood deck - perfect for entertaining and fall enjoyment around a firepit. The stylish kitchen, with beautiful custom made maple cabinets, stone backsplash and gleaming hardwood floor, makes daily meal preparation easy. Head upstairs to a spacious, sunfilled master bedroom. Two additional bedrooms, one with built-in wall unit, a chic bathroom containing double vanity sink and radiant flooring, and the laundry room complete this floor. Walk up a few steps to a newly added, bright fourth bedroom offering high ceilings - perfect for when guests come to visit. Head down to the family room and enjoy a movie or game night with friends around family by the gas fireplace. A lavish full bathrooms complete this level. Beautiful hardwood floors and recessed lighting throughout. Oversized one car garage. Walk-up attic with ample storage. New roof and newer windows and appliances, electric upgraded to 200 amps. Minutes to parks, dog parks, restaurants, shopping and more. Less than ten minute drive to train station/ easy access to Manhattan. Convenient access to major road ways.
This property is off market, which means it's not currently listed for sale or rent on Zillow. This may be different from what's available on other websites or public sources.



