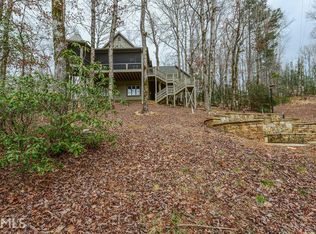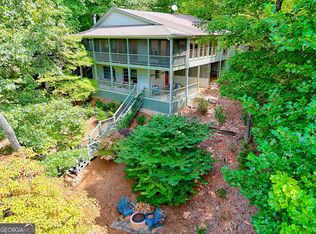Closed
$3,290,000
29 Stone Ridge Ln, Clarkesville, GA 30523
6beds
3,616sqft
Single Family Residence
Built in 1970
0.72 Acres Lot
$3,773,000 Zestimate®
$910/sqft
$4,058 Estimated rent
Home value
$3,773,000
$3.09M - $4.60M
$4,058/mo
Zestimate® history
Loading...
Owner options
Explore your selling options
What's special
Nestled in a protected swimming cove on quintessential emerald green deep water, this move-in ready 6+ BD / 5 BA idyllic Lake Burton home is designed for both entertaining and year-round living. With over 5,000 sq ft of living space and porches, the property offers myriad lakefront gathering points where all ages can mingle and enjoy the exquisite natural backdrop of Bramlet Ridge and the long-layered north Georgia mountains. Lovingly named "Autumn Beauty" from a WB Yeats poem, the thoughtfully laid out floor plan capitalizes on the breathtaking lake and mountain views from nearly every room. A highlight of the property is the well-appointed resort-style lakefront with its ample walkways, recently built two-story, two-stall boathouse (with double-wide jump dock and mood lighting!), floating dock, lakeside cabana, and Adirondack chair-adorned firepit on the grandfathered stone patio. It is impossible not to soak in the views and bask in the glory of lazy lake days! The open waters of coveted Moccasin Creek, coupled with an ideal proximity to the main lake, make watersports, fishing, and all things Lake Burton easily accessible. And Moccasin Creek Park's playing fields, playground, quaint store, boat church Sundays, and the fish hatchery are just a short paddle away. Every lake day culminates on the enormous screened-in porch, where family and friends enjoy dinner and sensational sunsets on the massive dining table that accommodates 14+ guests. The oversized 21 ft wide Nanawall moveable glass wall system seamlessly combines the well-designed kitchen and living area with the porch to ensure multi-season utilization, bringing the panorama of one of the best views on Lake Burton inside. The spacious bedrooms offer relaxation and rejuvenation with on-trend recently renovated, marble-tiled bathrooms. The expansive primary bedroom includes a sectional and chaise lounge to revel in the lake and mountain views; the primary bathroom features double vanity sinks, a soaking tub, separate tiled steam shower, and luxury smart toilet. Other notable features include: an attached two-car garage that opens into the mud/laundry room; a sizeable driveway-turned-pickleball-court that easily parks six cars; a roomy playroom to contain all of the toys; indoor/outdoor surround sound speakers; and, almost no light pollution to delight in lakeside stargazing galore! Furthermore, the location offers easy access to Waterfall Club, outdoor adventures, and downtown Clayton for award-winning dining and fabulous boutique shopping. 29 Stone Ridge Ln is as quaint as it sounds: a storybook setting on Georgia's best-kept-secret Lake Burton with privacy, peacefulness, and a picturesque panoramic landscape. The property's amenities, location, and unrivaled views combine to offer the unique opportunity to own a slice of heaven and tranquil haven for family and friends for years to come!
Zillow last checked: 8 hours ago
Listing updated: June 18, 2025 at 01:43pm
Listed by:
Evelyn Heald 404-372-5698,
BHHS Georgia Properties
Bought with:
Evelyn Heald, 333697
BHHS Georgia Properties
Source: GAMLS,MLS#: 10111985
Facts & features
Interior
Bedrooms & bathrooms
- Bedrooms: 6
- Bathrooms: 5
- Full bathrooms: 5
- Main level bathrooms: 2
- Main level bedrooms: 3
Dining room
- Features: Dining Rm/Living Rm Combo, Seats 12+
Heating
- Central
Cooling
- Central Air
Appliances
- Included: Cooktop, Dishwasher, Dryer, Microwave, Oven, Refrigerator, Stainless Steel Appliance(s), Washer
- Laundry: Mud Room
Features
- Double Vanity, High Ceilings, Separate Shower, Soaking Tub, Tile Bath, Vaulted Ceiling(s), Walk-In Closet(s)
- Flooring: Carpet, Hardwood
- Basement: Crawl Space
- Number of fireplaces: 1
Interior area
- Total structure area: 3,616
- Total interior livable area: 3,616 sqft
- Finished area above ground: 3,616
- Finished area below ground: 0
Property
Parking
- Parking features: Attached, Garage, Garage Door Opener, Guest, Kitchen Level
- Has attached garage: Yes
Features
- Levels: Two
- Stories: 2
- Has view: Yes
- View description: Lake, Mountain(s)
- Has water view: Yes
- Water view: Lake
- Waterfront features: Deep Water Access, Floating Dock, Lake, Private, Seawall, Swim Dock, Utility Company Controlled
- Body of water: Lake Burton
- Frontage type: Lakefront
Lot
- Size: 0.72 Acres
- Features: Cul-De-Sac, Private, Sloped
Details
- Parcel number: LB02 015 L
- On leased land: Yes
Construction
Type & style
- Home type: SingleFamily
- Architectural style: Traditional
- Property subtype: Single Family Residence
Materials
- Stone, Wood Siding
- Roof: Composition
Condition
- Resale
- New construction: No
- Year built: 1970
Utilities & green energy
- Sewer: Septic Tank
- Water: Well
- Utilities for property: Cable Available, Electricity Available, High Speed Internet, Phone Available, Propane, Water Available
Community & neighborhood
Community
- Community features: Lake
Location
- Region: Clarkesville
- Subdivision: Lake Burton
Other
Other facts
- Listing agreement: Exclusive Right To Sell
Price history
| Date | Event | Price |
|---|---|---|
| 2/27/2023 | Sold | $3,290,000-8.5%$910/sqft |
Source: | ||
| 1/31/2023 | Pending sale | $3,595,000$994/sqft |
Source: | ||
| 11/23/2022 | Listed for sale | $3,595,000+205.7%$994/sqft |
Source: | ||
| 4/22/2016 | Sold | $1,176,000+5%$325/sqft |
Source: Public Record Report a problem | ||
| 5/5/2015 | Sold | $1,120,000$310/sqft |
Source: Public Record Report a problem | ||
Public tax history
| Year | Property taxes | Tax assessment |
|---|---|---|
| 2024 | $4,764 +28.5% | $296,791 +41.2% |
| 2023 | $3,706 +2.2% | $210,167 +6.1% |
| 2022 | $3,627 +7.4% | $198,166 +10% |
Find assessor info on the county website
Neighborhood: 30523
Nearby schools
GreatSchools rating
- NARabun County Primary SchoolGrades: PK-2Distance: 9.5 mi
- 5/10Rabun County Middle SchoolGrades: 7-8Distance: 9 mi
- 7/10Rabun County High SchoolGrades: 9-12Distance: 8.9 mi
Schools provided by the listing agent
- Elementary: Rabun County Primary/Elementar
- Middle: Rabun County
- High: Rabun County
Source: GAMLS. This data may not be complete. We recommend contacting the local school district to confirm school assignments for this home.
Sell for more on Zillow
Get a free Zillow Showcase℠ listing and you could sell for .
$3,773,000
2% more+ $75,460
With Zillow Showcase(estimated)
$3,848,460
