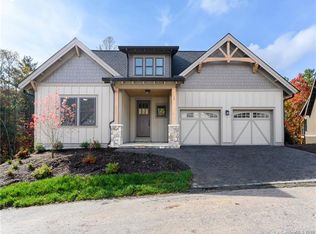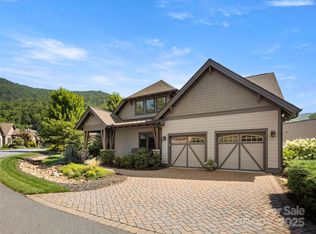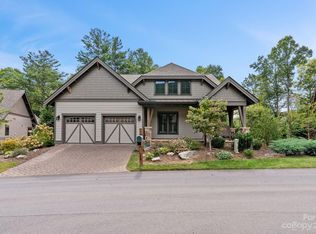Closed
$795,000
29 Stills Creek Loop, Fairview, NC 28730
3beds
2,785sqft
Single Family Residence
Built in 2018
0.2 Acres Lot
$774,400 Zestimate®
$285/sqft
$3,427 Estimated rent
Home value
$774,400
$712,000 - $844,000
$3,427/mo
Zestimate® history
Loading...
Owner options
Explore your selling options
What's special
Just outside Asheville, there's a gated mountain community you should consider. Mountain serenity meets upscale living-Welcome to Southcliff. This impeccably maintained Art & Crafts residence features an open concept plan with lovely hardwood floors, inviting stone fireplace, room for large dining events and an upscale kitchen to suit every culinary ability. Bathed in natural light from expansive windows on both levels, you can step outside to enjoy your choice of two huge decks—soak in the hot tub or host friends under the stars. Fully fenced backyard offers safety for your pets making it a perfect outdoor oasis. Cathedral ceiling in Primary Suite on main while downstairs, a spacious family or recreation room is perfectly complemented by a secondary Primary Ensuite—ideal for guests who will feel right at home in their private retreat. Adventure is right outside your back door with over 6 miles of hiking trails, pavilion, firepit and playground with 24/7 security manned gatehouse.
Zillow last checked: 8 hours ago
Listing updated: July 02, 2025 at 10:47am
Listing Provided by:
Valerie Thorne valerie@cbawest.com,
Coldwell Banker Advantage
Bought with:
Clay Arnold
GreyBeard Realty
Source: Canopy MLS as distributed by MLS GRID,MLS#: 4226327
Facts & features
Interior
Bedrooms & bathrooms
- Bedrooms: 3
- Bathrooms: 3
- Full bathrooms: 3
- Main level bedrooms: 2
Primary bedroom
- Level: Main
Primary bedroom
- Level: Basement
Bedroom s
- Level: Main
Bathroom full
- Level: Main
Bathroom full
- Level: Main
Bathroom full
- Level: Basement
Bonus room
- Level: Main
Dining area
- Level: Main
Flex space
- Level: Basement
Kitchen
- Features: Breakfast Bar
- Level: Main
Laundry
- Level: Main
Living room
- Level: Main
Heating
- Central, Forced Air
Cooling
- Ceiling Fan(s), Heat Pump
Appliances
- Included: Bar Fridge, Dishwasher, Gas Range, Microwave, Refrigerator with Ice Maker
- Laundry: Main Level, Sink, Other
Features
- Basement: Interior Entry,Partially Finished,Walk-Out Access
- Fireplace features: Family Room, Gas Vented, Living Room
Interior area
- Total structure area: 1,846
- Total interior livable area: 2,785 sqft
- Finished area above ground: 1,846
- Finished area below ground: 939
Property
Parking
- Total spaces: 2
- Parking features: Attached Garage, Garage on Main Level
- Attached garage spaces: 2
Features
- Levels: One
- Stories: 1
- Has spa: Yes
- Spa features: Heated
- Fencing: Back Yard,Wood
- Has view: Yes
- View description: Mountain(s), Winter
Lot
- Size: 0.20 Acres
- Features: Sloped
Details
- Parcel number: 967761137300000
- Zoning: CS
- Special conditions: Standard
Construction
Type & style
- Home type: SingleFamily
- Architectural style: Arts and Crafts
- Property subtype: Single Family Residence
Materials
- Fiber Cement, Stucco
- Roof: Shingle
Condition
- New construction: No
- Year built: 2018
Details
- Builder name: Amarx
Utilities & green energy
- Sewer: Public Sewer
- Water: City
- Utilities for property: Cable Connected, Electricity Connected, Underground Utilities
Community & neighborhood
Location
- Region: Fairview
- Subdivision: Southcliff
HOA & financial
HOA
- Has HOA: Yes
- HOA fee: $335 monthly
- Association name: Tessier
- Association phone: 828-254-9842
Other
Other facts
- Listing terms: Cash,Conventional,FHA,VA Loan
- Road surface type: Other, Paved
Price history
| Date | Event | Price |
|---|---|---|
| 7/2/2025 | Sold | $795,000$285/sqft |
Source: | ||
| 6/7/2025 | Price change | $795,000-4.8%$285/sqft |
Source: | ||
| 4/22/2025 | Price change | $835,000-2.9%$300/sqft |
Source: | ||
| 4/13/2025 | Price change | $860,000-1.4%$309/sqft |
Source: | ||
| 3/16/2025 | Price change | $872,500-1.4%$313/sqft |
Source: | ||
Public tax history
| Year | Property taxes | Tax assessment |
|---|---|---|
| 2024 | $4,686 +5.4% | $691,600 |
| 2023 | $4,447 +1.6% | $691,600 |
| 2022 | $4,378 | $691,600 |
Find assessor info on the county website
Neighborhood: 28730
Nearby schools
GreatSchools rating
- 7/10Fairview ElementaryGrades: K-5Distance: 2.4 mi
- 7/10Cane Creek MiddleGrades: 6-8Distance: 4.3 mi
- 7/10A C Reynolds HighGrades: PK,9-12Distance: 2 mi
Schools provided by the listing agent
- Elementary: Fairview
- Middle: Cane Creek
- High: AC Reynolds
Source: Canopy MLS as distributed by MLS GRID. This data may not be complete. We recommend contacting the local school district to confirm school assignments for this home.
Get a cash offer in 3 minutes
Find out how much your home could sell for in as little as 3 minutes with a no-obligation cash offer.
Estimated market value
$774,400
Get a cash offer in 3 minutes
Find out how much your home could sell for in as little as 3 minutes with a no-obligation cash offer.
Estimated market value
$774,400


