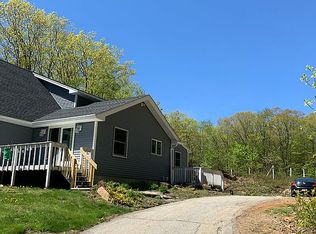Sold for $350,000
$350,000
29 Stickney Hill Road, Union, CT 06076
5beds
2,128sqft
Single Family Residence
Built in 1974
5 Acres Lot
$440,100 Zestimate®
$164/sqft
$3,262 Estimated rent
Home value
$440,100
$414,000 - $471,000
$3,262/mo
Zestimate® history
Loading...
Owner options
Explore your selling options
What's special
FRESHEN UP THIS SPACIOUS, VERSATILE 4-5 BR - 3 BA COLONIAL SITUATED ON 5 AC THAT HAS HOSTED MANY WONDERFUL GATHERINGS & HOLIDAYS! EAT IN KITCHEN w/FIREPLACE HAS PROPANE STOVE INSERT & OPENS TO FAMILY ROOM & DINING ROOM - MUDROOM AREA OFF OF DRIVEWAY & 2 CAR GARAGE - OPEN FLOW FIRST FLOOR IN KITCHEN, FIRST FLR DEN HAS BEEN CONVERTED INTO BDRM w/LARGE HANDICAP ACCESSIBLE BATHROOM w/LARGE ROLL/WALK-IN SHOWER-UPPER FLOOR HAS FULL BATH & 4 BEDROOMS (ONE IS PRIMARY w/WALK-IN CLOSET) - WALKOUT BASEMENT - GAZEBO, SHED & SO MUCH POTENTIAL AWAITS! HEIRS ARE OWNERS - SELLING AS IS
Zillow last checked: 8 hours ago
Listing updated: October 26, 2023 at 09:32am
Listed by:
Kim A. Gates 860-944-8733,
Gateway Real Estate 860-944-8733
Bought with:
Melissa Lewis
Gallagher Real Estate
Source: Smart MLS,MLS#: 170590808
Facts & features
Interior
Bedrooms & bathrooms
- Bedrooms: 5
- Bathrooms: 3
- Full bathrooms: 3
Primary bedroom
- Features: Full Bath, Stall Shower
- Level: Main
Primary bedroom
- Features: Wall/Wall Carpet
- Level: Upper
Bedroom
- Features: Wall/Wall Carpet
- Level: Upper
Bedroom
- Features: Wall/Wall Carpet
- Level: Upper
Bedroom
- Features: Wall/Wall Carpet
- Level: Upper
Bathroom
- Features: Stall Shower
- Level: Main
Bathroom
- Features: Stall Shower
- Level: Main
Bathroom
- Features: Tub w/Shower
- Level: Upper
Dining room
- Features: Built-in Features
- Level: Main
Family room
- Level: Main
Kitchen
- Features: Fireplace
- Level: Main
Heating
- Baseboard, Oil
Cooling
- Attic Fan
Appliances
- Included: Gas Cooktop, Oven/Range, Refrigerator, Dishwasher, Water Heater
- Laundry: Lower Level, Mud Room
Features
- Entrance Foyer
- Windows: Thermopane Windows
- Basement: Full
- Attic: Pull Down Stairs
- Number of fireplaces: 1
- Fireplace features: Insert
Interior area
- Total structure area: 2,128
- Total interior livable area: 2,128 sqft
- Finished area above ground: 2,128
Property
Parking
- Total spaces: 2
- Parking features: Attached, Garage Door Opener, Paved
- Attached garage spaces: 2
- Has uncovered spaces: Yes
Lot
- Size: 5 Acres
- Features: Secluded, Few Trees
Details
- Additional structures: Gazebo, Shed(s)
- Parcel number: 1657575
- Zoning: RR
Construction
Type & style
- Home type: SingleFamily
- Architectural style: Colonial
- Property subtype: Single Family Residence
Materials
- Vinyl Siding
- Foundation: Concrete Perimeter
- Roof: Asphalt
Condition
- New construction: No
- Year built: 1974
Utilities & green energy
- Sewer: Septic Tank
- Water: Well
Green energy
- Energy efficient items: Windows
Community & neighborhood
Location
- Region: Union
Price history
| Date | Event | Price |
|---|---|---|
| 10/25/2023 | Sold | $350,000+9.4%$164/sqft |
Source: | ||
| 8/25/2023 | Listed for sale | $320,000$150/sqft |
Source: | ||
Public tax history
| Year | Property taxes | Tax assessment |
|---|---|---|
| 2025 | $5,328 +6% | $225,000 +2% |
| 2024 | $5,026 +12% | $220,640 +39.4% |
| 2023 | $4,488 -0.9% | $158,300 |
Find assessor info on the county website
Neighborhood: 06076
Nearby schools
GreatSchools rating
- NAUnion SchoolGrades: PK-8Distance: 1.6 mi
Get pre-qualified for a loan
At Zillow Home Loans, we can pre-qualify you in as little as 5 minutes with no impact to your credit score.An equal housing lender. NMLS #10287.
Sell for more on Zillow
Get a Zillow Showcase℠ listing at no additional cost and you could sell for .
$440,100
2% more+$8,802
With Zillow Showcase(estimated)$448,902
