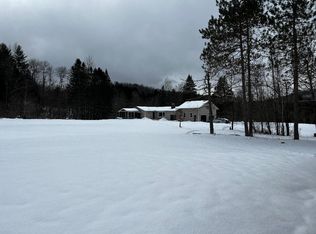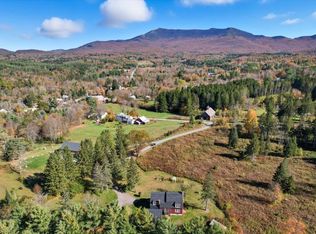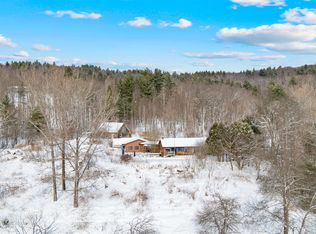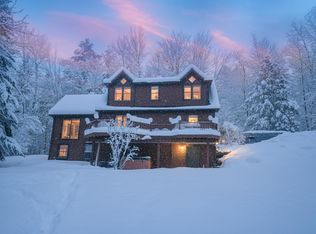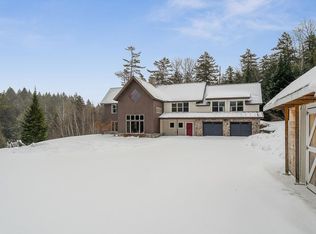Nestled in the New England village of Underhill Center, this beautifully crafted home sits at the foot of Mount Mansfield and along the scenic Brown’s River. Built by Vermont’s Tom Moore and inspired by Sarah Susanka’s “Not So Big House” philosophy, it emphasizes quality craftsmanship over sheer size while remaining close to Chittenden County. Thoughtful built-ins enhance both function and style, starting with a spacious mudroom featuring custom cubbies and coat pegs. The open-concept layout flows through elegant archways into a chef’s kitchen with intricate marquetry, a smart work triangle, and leather-finished walls. The dining area features ceiling-height pantry cupboards and a patterned ash floor. The cozy living room includes a built-in entertainment center, a corner fireplace framed in pink-tinged stone, and woodwork using over 15 varieties. Upstairs bedrooms offer floor-to-ceiling cupboards and built-in chests. Energy efficiency shines with a 5-star rating and small carbon footprint. Above the garage, an unfinished room offers easy expansion—the builder has included plans for a spacious master bedroom suite. This home is a stunning blend of craftsmanship, sustainability, and Vermont charm.
Pending
Listed by:
Ben Durant,
The Durant Agency 802-355-6688
$975,000
29 Stevensville Road, Underhill, VT 05489
3beds
3,000sqft
Est.:
Farm
Built in 2001
5.03 Acres Lot
$944,000 Zestimate®
$325/sqft
$-- HOA
What's special
Thoughtful built-insElegant archwaysBuilt-in entertainment centerFoot of mount mansfieldSmart work trianglePatterned ash floorOpen-concept layout
- 57 days |
- 1,064 |
- 21 |
Zillow last checked: 8 hours ago
Listing updated: January 26, 2026 at 08:37am
Listed by:
Ben Durant,
The Durant Agency 802-355-6688
Source: PrimeMLS,MLS#: 5072213
Facts & features
Interior
Bedrooms & bathrooms
- Bedrooms: 3
- Bathrooms: 4
- Full bathrooms: 1
- 3/4 bathrooms: 2
- 1/2 bathrooms: 1
Heating
- Baseboard
Cooling
- None
Appliances
- Included: Gas Cooktop, ENERGY STAR Qualified Dishwasher, ENERGY STAR Qualified Dryer, Gas Range, ENERGY STAR Qualified Refrigerator
- Laundry: 1st Floor Laundry
Features
- Hearth, Kitchen Island, Natural Woodwork
- Flooring: Carpet, Hardwood, Slate/Stone, Tile
- Windows: ENERGY STAR Qualified Windows
- Basement: Finished,Interior Entry
- Number of fireplaces: 1
- Fireplace features: 1 Fireplace
Interior area
- Total structure area: 3,600
- Total interior livable area: 3,000 sqft
- Finished area above ground: 2,000
- Finished area below ground: 1,000
Property
Parking
- Total spaces: 2
- Parking features: Gravel, Electric Vehicle Charging Station(s)
- Garage spaces: 2
Features
- Levels: Two
- Stories: 2
- Patio & porch: Screened Porch
- Exterior features: Garden, Natural Shade
- On waterfront: Yes
- Waterfront features: Stream
- Body of water: Browns River
- Frontage length: Water frontage: 175,Road frontage: 348
Lot
- Size: 5.03 Acres
- Features: Country Setting, Level, Open Lot, Near Skiing, Near School(s)
Details
- Parcel number: 66020910906
- Zoning description: Residential
Construction
Type & style
- Home type: SingleFamily
- Property subtype: Farm
Materials
- Wood Frame, Wood Siding
- Foundation: Poured Concrete
- Roof: Architectural Shingle
Condition
- New construction: No
- Year built: 2001
Utilities & green energy
- Electric: 200+ Amp Service, 220 Plug, Circuit Breakers
- Sewer: 1000 Gallon
- Utilities for property: Propane
Community & HOA
Location
- Region: Underhill
Financial & listing details
- Price per square foot: $325/sqft
- Tax assessed value: $614,100
- Annual tax amount: $11,268
- Date on market: 12/17/2025
- Road surface type: Paved
Estimated market value
$944,000
$897,000 - $991,000
$4,233/mo
Price history
Price history
| Date | Event | Price |
|---|---|---|
| 1/30/2026 | Listing removed | $4,900$2/sqft |
Source: Zillow Rentals Report a problem | ||
| 1/26/2026 | Contingent | $975,000$325/sqft |
Source: | ||
| 12/17/2025 | Listed for sale | $975,000-2.4%$325/sqft |
Source: | ||
| 11/15/2025 | Listing removed | $998,500$333/sqft |
Source: | ||
| 10/5/2025 | Price change | $998,500-0.1%$333/sqft |
Source: | ||
Public tax history
Public tax history
| Year | Property taxes | Tax assessment |
|---|---|---|
| 2024 | -- | $614,100 |
| 2023 | -- | $614,100 |
| 2022 | -- | $614,100 +32.5% |
Find assessor info on the county website
BuyAbility℠ payment
Est. payment
$6,117/mo
Principal & interest
$4655
Property taxes
$1121
Home insurance
$341
Climate risks
Neighborhood: 05489
Nearby schools
GreatSchools rating
- 4/10Underhill Central SchoolGrades: PK-4Distance: 0.2 mi
- 7/10Browns River Middle Usd #17Grades: 5-8Distance: 2.8 mi
- 10/10Mt. Mansfield Usd #17Grades: 9-12Distance: 3.9 mi
Schools provided by the listing agent
- Elementary: Underhill Central School
- Middle: Browns River Middle USD #17
- High: Mt. Mansfield USD #17
- District: Underhill ID School District
Source: PrimeMLS. This data may not be complete. We recommend contacting the local school district to confirm school assignments for this home.
- Loading
