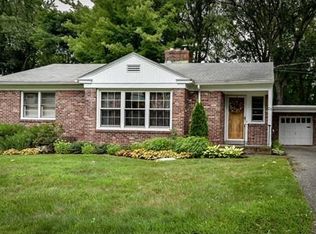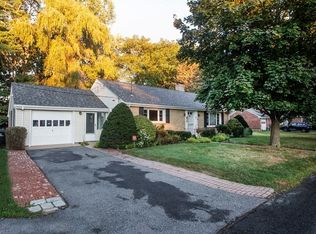Sold for $625,000 on 06/02/23
$625,000
29 Stevens Rd, Framingham, MA 01702
3beds
1,741sqft
Single Family Residence
Built in 1957
0.3 Acres Lot
$664,000 Zestimate®
$359/sqft
$3,497 Estimated rent
Home value
$664,000
$631,000 - $697,000
$3,497/mo
Zestimate® history
Loading...
Owner options
Explore your selling options
What's special
Welcome to this charming ranch-style home located just steps away from Bowditch field, Cushing park, and the commuter rail. As you enter the home, you will be greeted by a bright and airy living room. The updated kitchen features modern appliances, ample counter space, and plenty of storage. The adjacent dining area is perfect for family meals and entertaining. The 3 bedrooms are spacious with plenty of natural light and closet space. The bathroom was tastefully renovated. One of the highlights of this home is the four-season porch, which provides a comfortable and relaxing space to enjoy the outdoors all year round. The porch overlooks the beautiful backyard, complete with a gunite swimming pool, trex decking and a new fence - perfect for outdoor entertaining! The partially finished lower level provides additional living space, with a family room, laundry area, and plenty of storage. Don't miss your chance to own this wonderful home!
Zillow last checked: 8 hours ago
Listing updated: June 02, 2023 at 10:21am
Listed by:
The Lara & Chelsea Collaborative 617-852-7018,
Gibson Sotheby's International Realty 781-237-8181,
Meaghan Gay 508-596-8574
Bought with:
Tam Le
Keller Williams Realty Boston Northwest
Source: MLS PIN,MLS#: 73103934
Facts & features
Interior
Bedrooms & bathrooms
- Bedrooms: 3
- Bathrooms: 1
- Full bathrooms: 1
Primary bedroom
- Features: Closet, Flooring - Hardwood
- Level: First
Bedroom 2
- Features: Closet, Flooring - Hardwood
- Level: First
Bedroom 3
- Features: Closet, Flooring - Hardwood
- Level: First
Primary bathroom
- Features: No
Dining room
- Features: Flooring - Hardwood
- Level: First
Family room
- Features: Flooring - Vinyl
- Level: First
Kitchen
- Features: Flooring - Hardwood, Countertops - Stone/Granite/Solid, Exterior Access
- Level: First
Heating
- Baseboard
Cooling
- Central Air
Appliances
- Laundry: In Basement
Features
- Flooring: Vinyl, Carpet, Hardwood
- Basement: Full,Partially Finished
- Number of fireplaces: 2
Interior area
- Total structure area: 1,741
- Total interior livable area: 1,741 sqft
Property
Parking
- Total spaces: 3
- Parking features: Attached, Paved Drive, Off Street, Paved
- Attached garage spaces: 1
- Uncovered spaces: 2
Features
- Patio & porch: Deck - Composite
- Exterior features: Deck - Composite, Pool - Inground, Storage, Fenced Yard
- Has private pool: Yes
- Pool features: In Ground
- Fencing: Fenced
Lot
- Size: 0.30 Acres
- Features: Level
Details
- Parcel number: 490093
- Zoning: G
Construction
Type & style
- Home type: SingleFamily
- Architectural style: Ranch
- Property subtype: Single Family Residence
Materials
- Frame
- Foundation: Concrete Perimeter
- Roof: Shingle
Condition
- Year built: 1957
Utilities & green energy
- Sewer: Public Sewer
- Water: Public
Community & neighborhood
Community
- Community features: Public Transportation, Shopping, Highway Access, Public School, T-Station
Location
- Region: Framingham
Price history
| Date | Event | Price |
|---|---|---|
| 6/2/2023 | Sold | $625,000+19%$359/sqft |
Source: MLS PIN #73103934 Report a problem | ||
| 5/1/2023 | Contingent | $525,000$302/sqft |
Source: MLS PIN #73103934 Report a problem | ||
| 4/27/2023 | Listed for sale | $525,000$302/sqft |
Source: MLS PIN #73103934 Report a problem | ||
Public tax history
| Year | Property taxes | Tax assessment |
|---|---|---|
| 2025 | $6,951 +1.4% | $582,200 +5.8% |
| 2024 | $6,855 +5.5% | $550,200 +10.8% |
| 2023 | $6,500 +5% | $496,600 +10.2% |
Find assessor info on the county website
Neighborhood: 01702
Nearby schools
GreatSchools rating
- 3/10Miriam F Mccarthy SchoolGrades: K-5Distance: 0.6 mi
- 4/10Fuller Middle SchoolGrades: 6-8Distance: 0.6 mi
- 5/10Framingham High SchoolGrades: 9-12Distance: 2.3 mi
Schools provided by the listing agent
- High: Fhs
Source: MLS PIN. This data may not be complete. We recommend contacting the local school district to confirm school assignments for this home.
Get a cash offer in 3 minutes
Find out how much your home could sell for in as little as 3 minutes with a no-obligation cash offer.
Estimated market value
$664,000
Get a cash offer in 3 minutes
Find out how much your home could sell for in as little as 3 minutes with a no-obligation cash offer.
Estimated market value
$664,000

