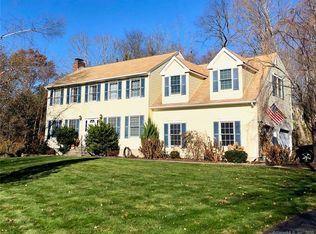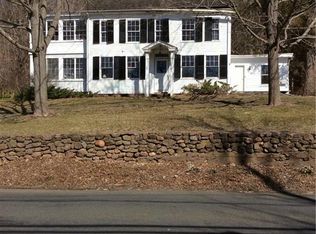Sold for $560,000 on 06/12/25
$560,000
29 Stephanie Court, Durham, CT 06422
4beds
2,446sqft
Single Family Residence
Built in 1997
2.98 Acres Lot
$577,600 Zestimate®
$229/sqft
$3,752 Estimated rent
Home value
$577,600
$526,000 - $635,000
$3,752/mo
Zestimate® history
Loading...
Owner options
Explore your selling options
What's special
Offered for the first time since it was custom-built in 1997, this beautiful and well-maintained 4 Bedroom, 3 Bath Colonial is a classic. Privately situated on 3 acres, this well-built home offers hardwood floors on the main level, abundant windows to filter beautiful natural light (all windows and slider replaced in 2023), and excellent storage and closet space. From the entry foyer, turn left to the large dining room, head straight to your kitchen, or right to enter the large living room with a sliding door to the backyard. Through the slider, enjoy easy access to an enormous deck offering quiet and private respite from your busy days. The updated kitchen is suited to handle lots of prep activity and foot traffic with plenty of counters and hardwood cabinetry offering generous storage, granite counters, and island with seating for four. Upstairs are 2 full bathrooms, and 3 large bedrooms plus 4th bedroom or flex room (Just Painted!) over the garage (think home gym, playroom, or media haven), all with plush w-t-w carpeting. The primary en-suite bedroom is spacious with full bathroom, walk-in closet, and windowed sewing or dressing room. The huge, private yard delights with perennial gardens and the space and possibilities to do or create what brings you joy. For now, enjoy the quiet of the country with wildlife sightings and the convenience of being close to town. More to love: owned solar array for dramatic savings on electricity, 12x16 shed, mini split A/C system, full basement with full-sized windows, large 2-car garage, newer boiler (2004)! Solar array is owned out-right. Built by local builder, Cuomo Construction.
Zillow last checked: 8 hours ago
Listing updated: June 12, 2025 at 01:17pm
Listed by:
Claudia O'Connell 860-716-0166,
William Raveis Real Estate 860-344-1658
Bought with:
Julia Cordos, RES.0795223
eXp Realty
Source: Smart MLS,MLS#: 24087009
Facts & features
Interior
Bedrooms & bathrooms
- Bedrooms: 4
- Bathrooms: 3
- Full bathrooms: 2
- 1/2 bathrooms: 1
Primary bedroom
- Features: Bedroom Suite, Ceiling Fan(s), Dressing Room, Full Bath, Walk-In Closet(s), Wall/Wall Carpet
- Level: Upper
Bedroom
- Features: Ceiling Fan(s), Wall/Wall Carpet
- Level: Upper
Bedroom
- Features: Wall/Wall Carpet
- Level: Upper
Bedroom
- Features: Wall/Wall Carpet
- Level: Upper
Dining room
- Features: Hardwood Floor
- Level: Main
Kitchen
- Features: Remodeled, Breakfast Bar, Granite Counters, Kitchen Island, Pantry, Hardwood Floor
- Level: Main
Living room
- Features: Ceiling Fan(s), Sliders, Hardwood Floor
- Level: Main
Heating
- Hot Water, Oil
Cooling
- Ductless
Appliances
- Included: Electric Range, Microwave, Refrigerator, Dishwasher, Washer, Dryer
- Laundry: Lower Level
Features
- Wired for Data
- Windows: Thermopane Windows
- Basement: Full,Unfinished,Storage Space,Hatchway Access,Interior Entry,Concrete
- Attic: Storage,Floored,Pull Down Stairs
- Has fireplace: No
Interior area
- Total structure area: 2,446
- Total interior livable area: 2,446 sqft
- Finished area above ground: 2,446
Property
Parking
- Total spaces: 2
- Parking features: Attached, Garage Door Opener
- Attached garage spaces: 2
Features
- Patio & porch: Deck
- Exterior features: Rain Gutters
Lot
- Size: 2.98 Acres
- Features: Secluded, Dry, Cleared, Landscaped
Details
- Additional structures: Shed(s)
- Parcel number: 2137437
- Zoning: FR
Construction
Type & style
- Home type: SingleFamily
- Architectural style: Colonial
- Property subtype: Single Family Residence
Materials
- Clapboard, Vinyl Siding
- Foundation: Concrete Perimeter
- Roof: Asphalt
Condition
- New construction: No
- Year built: 1997
Utilities & green energy
- Sewer: Septic Tank
- Water: Well
- Utilities for property: Underground Utilities
Green energy
- Energy efficient items: Windows
- Energy generation: Solar
Community & neighborhood
Community
- Community features: Golf, Health Club, Library, Medical Facilities, Playground, Private School(s), Shopping/Mall, Stables/Riding
Location
- Region: Durham
- Subdivision: Durham Center
Price history
| Date | Event | Price |
|---|---|---|
| 6/12/2025 | Sold | $560,000+12%$229/sqft |
Source: | ||
| 5/6/2025 | Pending sale | $499,900$204/sqft |
Source: | ||
| 5/6/2025 | Listed for sale | $499,900$204/sqft |
Source: | ||
| 4/20/2025 | Pending sale | $499,900$204/sqft |
Source: | ||
| 4/13/2025 | Listed for sale | $499,900+138.9%$204/sqft |
Source: | ||
Public tax history
| Year | Property taxes | Tax assessment |
|---|---|---|
| 2025 | $9,352 +4.7% | $250,110 |
| 2024 | $8,929 +2.6% | $250,110 |
| 2023 | $8,699 +0.6% | $250,110 |
Find assessor info on the county website
Neighborhood: 06422
Nearby schools
GreatSchools rating
- NAFrederick Brewster SchoolGrades: PK-2Distance: 2 mi
- 5/10Frank Ward Strong SchoolGrades: 6-8Distance: 0.8 mi
- 7/10Coginchaug Regional High SchoolGrades: 9-12Distance: 0.7 mi
Schools provided by the listing agent
- Middle: Ward Strong
- High: Coginchaug Regional
Source: Smart MLS. This data may not be complete. We recommend contacting the local school district to confirm school assignments for this home.

Get pre-qualified for a loan
At Zillow Home Loans, we can pre-qualify you in as little as 5 minutes with no impact to your credit score.An equal housing lender. NMLS #10287.
Sell for more on Zillow
Get a free Zillow Showcase℠ listing and you could sell for .
$577,600
2% more+ $11,552
With Zillow Showcase(estimated)
$589,152
