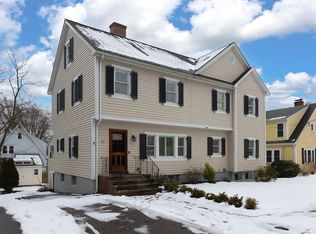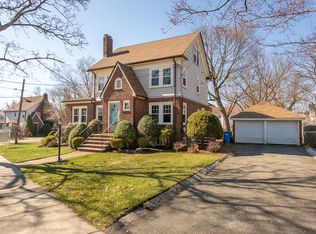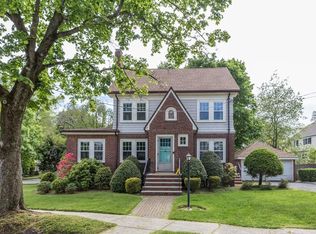Pristine, updated, charming, bright, and well located are just a few words to describe this beautiful Side Entrance Colonial on a quiet tree lined street. Enjoy the charm while appreciating that it is in move in condition. A gas fireplaced living room welcomes you which is adjacent to the open concept den and would make a great home office. The cherry cabinet kitchen with granite island and counters, stainless steel appliances with gas stove, and a half bath, also has access to the dining room, a generous sized (15'x12) wood deck, and paver patio on a beautifully landscaped lot. Second floor features three bedrooms, two full baths, the Master has an en suite and two closets. There is a pull down attic with full head room for extra storage and the basement is partially finished with a playroom and laundry. Sunday OH 1:30-3:30pm. Masks are required.
This property is off market, which means it's not currently listed for sale or rent on Zillow. This may be different from what's available on other websites or public sources.


