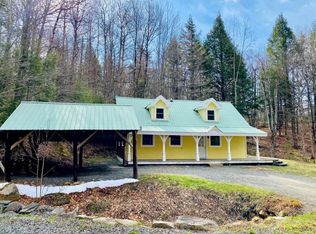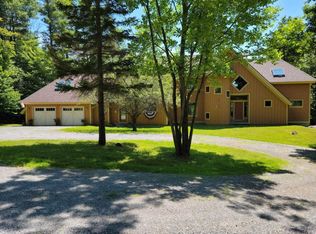Closed
Listed by:
Timothy Apps,
Four Seasons Sotheby's Int'l Realty 802-297-8000
Bought with: Four Seasons Sotheby's Int'l Realty
$1,600,000
29 Stark Farm Road, Winhall, VT 05340
4beds
4,166sqft
Farm
Built in 1995
4.5 Acres Lot
$1,639,600 Zestimate®
$384/sqft
$5,798 Estimated rent
Home value
$1,639,600
$1.49M - $1.80M
$5,798/mo
Zestimate® history
Loading...
Owner options
Explore your selling options
What's special
Sited on 4.5-acres, this architecturally designed home is a testament to meticulous craftsmanship and attention to detail. From the moment you step inside, you'll be captivated by the seamless integration of nature and living spaces, with expansive windows inviting the beauty of the outdoors into every room. The heart of this home is the gourmet kitchen, featuring top-of-the-line appliances and a cozy sitting room. The living and dining areas have been thoughtfully designed to provide an inviting ambiance for memorable experiences. If you're seeking a special home just minutes away from the renowned Stratton Mountain Resort, yet tucked away in a private environment, this is the perfect match for you. The option to add an additional room on the second floor provides increased living space to accommodate your evolving needs. This property has seen significant updates, ensuring a modern and comfortable living experience. The home boasts updated appliances, a new roof and skylights, replaced furnace, and the addition of mini splits for enhanced climate control. A new water softener system has been installed, and all toilets have been replaced or upgraded. The retaining walls near the front entrance and garage have been replaced, adding to the property's overall appeal. Don't miss the opportunity to call this remarkable estate your own. Contact us today to arrange a private tour and experience refined living in the prestigious Stark Farm neighborhood. Adjacent 6-acre lot available
Zillow last checked: 8 hours ago
Listing updated: February 21, 2024 at 10:14am
Listed by:
Timothy Apps,
Four Seasons Sotheby's Int'l Realty 802-297-8000
Bought with:
Leslie Fraser
Four Seasons Sotheby's Int'l Realty
Source: PrimeMLS,MLS#: 4962058
Facts & features
Interior
Bedrooms & bathrooms
- Bedrooms: 4
- Bathrooms: 3
- Full bathrooms: 2
- 3/4 bathrooms: 1
Heating
- Oil, Baseboard
Cooling
- Mini Split
Appliances
- Included: Electric Cooktop, Dishwasher, Dryer, Microwave, Double Oven, Refrigerator, Washer, Water Heater off Boiler
- Laundry: 1st Floor Laundry
Features
- Cedar Closet(s), Ceiling Fan(s), Kitchen/Family, Living/Dining, Natural Light, Natural Woodwork, Vaulted Ceiling(s), Walk-In Closet(s), Walk-in Pantry
- Flooring: Carpet, Ceramic Tile, Wood
- Windows: Blinds, Skylight(s)
- Basement: Unfinished,Interior Entry
- Has fireplace: Yes
- Fireplace features: Wood Burning
Interior area
- Total structure area: 5,852
- Total interior livable area: 4,166 sqft
- Finished area above ground: 4,166
- Finished area below ground: 0
Property
Parking
- Total spaces: 2
- Parking features: Crushed Stone, Attached
- Garage spaces: 2
Features
- Levels: Two
- Stories: 2
- Patio & porch: Patio, Covered Porch
- Has view: Yes
- View description: Mountain(s)
- Frontage length: Road frontage: 319
Lot
- Size: 4.50 Acres
- Features: Country Setting, Landscaped, Wooded
Details
- Parcel number: 77124510014
- Zoning description: R
Construction
Type & style
- Home type: SingleFamily
- Architectural style: Contemporary
- Property subtype: Farm
Materials
- Wood Frame, Shake Siding
- Foundation: Poured Concrete
- Roof: Architectural Shingle
Condition
- New construction: No
- Year built: 1995
Utilities & green energy
- Electric: Circuit Breakers
- Sewer: Septic Tank
Community & neighborhood
Security
- Security features: Security
Location
- Region: Bondville
- Subdivision: Stark Farm
Price history
| Date | Event | Price |
|---|---|---|
| 2/19/2024 | Sold | $1,600,000-10.9%$384/sqft |
Source: | ||
| 7/19/2023 | Listed for sale | $1,795,000+69.3%$431/sqft |
Source: | ||
| 4/20/2010 | Sold | $1,060,000$254/sqft |
Source: Public Record Report a problem | ||
Public tax history
| Year | Property taxes | Tax assessment |
|---|---|---|
| 2024 | -- | $1,000,200 -3.7% |
| 2023 | -- | $1,039,100 |
| 2022 | -- | $1,039,100 |
Find assessor info on the county website
Neighborhood: 05340
Nearby schools
GreatSchools rating
- 6/10Flood Brook Usd #20Grades: PK-8Distance: 6.3 mi
- NABurr & Burton AcademyGrades: 9-12Distance: 7.6 mi
Schools provided by the listing agent
- District: Bennington/Rutland
Source: PrimeMLS. This data may not be complete. We recommend contacting the local school district to confirm school assignments for this home.

Get pre-qualified for a loan
At Zillow Home Loans, we can pre-qualify you in as little as 5 minutes with no impact to your credit score.An equal housing lender. NMLS #10287.

