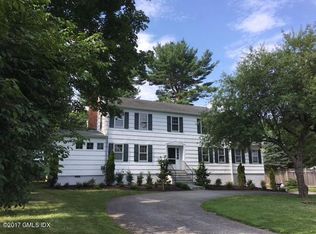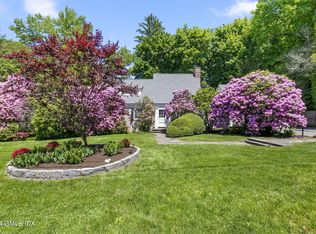Greeted by stone pillars & circular driveway this classic colonial w/elegant spaces beautifully blends w/casual living. Over 6000 sq ft perfectly situated on level 1.24 ac property on prestigious Stanwich Road yet minutes to Greenwich Ave, trains & all conveniences. Multiple French doors lead to stunning wrap around veranda overlooking private level yard. 2008 addition includes large mud room w/front & rear yard access, powder room, private office, family room w/French doors off kitchen & back staircase to beautiful sun filled multipurpose room w/full bath, all with radiant heat. Kitchen w/large center island, Viking 6 burner dbl oven range, sub zero etc. Plans are available for an amazing outdoor retreat for pool, pool house, pergola, fireplace & shower. FAR may allow 15000+ sq ft.
This property is off market, which means it's not currently listed for sale or rent on Zillow. This may be different from what's available on other websites or public sources.

