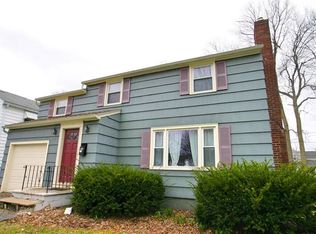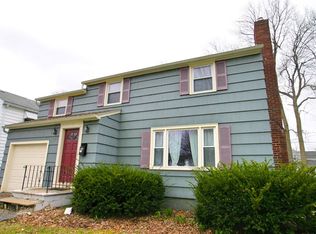Closed
$285,000
29 Stanford Rd W, Rochester, NY 14620
3beds
1,113sqft
Single Family Residence
Built in 1951
5,749.92 Square Feet Lot
$302,800 Zestimate®
$256/sqft
$2,005 Estimated rent
Maximize your home sale
Get more eyes on your listing so you can sell faster and for more.
Home value
$302,800
$279,000 - $330,000
$2,005/mo
Zestimate® history
Loading...
Owner options
Explore your selling options
What's special
WELCOME!! to 29 Stanford Rd W., located near Strong Memorial Hospital. This home is nestled right in the heart of the college area. Perfect for student housing. Throughout this home you'll find Hardwood Floors, as well as a recently updated upstairs bathroom. Roof was just updated in 2023 with a transferrable warranty!! Basement is partially finished for an extra bonus area. As well as a Florida room, which is located off the back of the home, for relaxing throughout your day. Decent sized back yard area with shed. Home & Appliances will convey in "as is" condition. Showings begin immediately. Delayed negotiations with offers due on September 11th @ 12:00 pm.
Zillow last checked: 8 hours ago
Listing updated: October 24, 2024 at 12:21pm
Listed by:
Deborah J Boyer 585-589-5700,
Peter Snell REALTORS
Bought with:
Peter J. Easterly, 40EA0901424
RE/MAX Realty Group
Source: NYSAMLSs,MLS#: R1563460 Originating MLS: Rochester
Originating MLS: Rochester
Facts & features
Interior
Bedrooms & bathrooms
- Bedrooms: 3
- Bathrooms: 1
- Full bathrooms: 1
Heating
- Gas, Forced Air
Cooling
- Central Air
Appliances
- Included: Dryer, Electric Oven, Electric Range, Gas Water Heater, Microwave, Refrigerator, Washer
- Laundry: In Basement
Features
- Separate/Formal Dining Room, Country Kitchen, Natural Woodwork
- Flooring: Carpet, Hardwood, Varies
- Windows: Thermal Windows
- Basement: Full,Partially Finished
- Has fireplace: No
Interior area
- Total structure area: 1,113
- Total interior livable area: 1,113 sqft
Property
Parking
- Total spaces: 1
- Parking features: Attached, Garage, Garage Door Opener
- Attached garage spaces: 1
Features
- Levels: Two
- Stories: 2
- Exterior features: Blacktop Driveway
Lot
- Size: 5,749 sqft
- Dimensions: 50 x 115
- Features: Rectangular, Rectangular Lot, Residential Lot
Details
- Additional structures: Shed(s), Storage
- Parcel number: 26140013576000010380000000
- Special conditions: Standard
Construction
Type & style
- Home type: SingleFamily
- Architectural style: Colonial,Two Story
- Property subtype: Single Family Residence
Materials
- Vinyl Siding, Copper Plumbing
- Foundation: Block
- Roof: Asphalt
Condition
- Resale
- Year built: 1951
Utilities & green energy
- Electric: Circuit Breakers
- Sewer: Connected
- Water: Connected, Public
- Utilities for property: Cable Available, High Speed Internet Available, Sewer Connected, Water Connected
Community & neighborhood
Location
- Region: Rochester
- Subdivision: University Estates
Other
Other facts
- Listing terms: Cash,Conventional,FHA,VA Loan
Price history
| Date | Event | Price |
|---|---|---|
| 10/24/2024 | Sold | $285,000+50.1%$256/sqft |
Source: | ||
| 9/13/2024 | Pending sale | $189,900$171/sqft |
Source: | ||
| 9/5/2024 | Listed for sale | $189,900$171/sqft |
Source: | ||
Public tax history
Tax history is unavailable.
Neighborhood: Highland
Nearby schools
GreatSchools rating
- 2/10Dr Walter Cooper AcademyGrades: PK-6Distance: 1.3 mi
- 2/10Anna Murray-Douglass AcademyGrades: PK-8Distance: 1.5 mi
- 6/10Rochester Early College International High SchoolGrades: 9-12Distance: 2 mi
Schools provided by the listing agent
- District: Rochester
Source: NYSAMLSs. This data may not be complete. We recommend contacting the local school district to confirm school assignments for this home.

