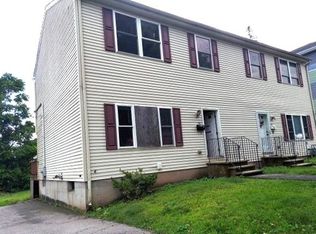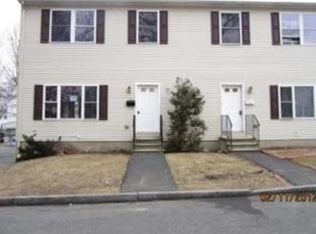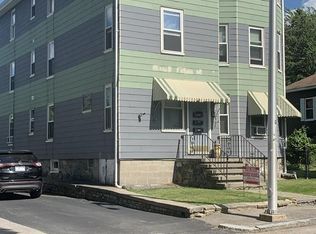Fabulously updated large eat in kitchen with brand new stainless steel appliances, granite counter top, back-splash, and tiled floor. Newly installed hardwood floors throughout living room & bedrooms. All 3 bedrooms on the 2nd floor. All bathrooms newly updated. There's a full size basement where you can put washer/dryer in. Good size deck and level lot for summer fun. 2 off street parking spaces. Great for commuting! Won't last!
This property is off market, which means it's not currently listed for sale or rent on Zillow. This may be different from what's available on other websites or public sources.


