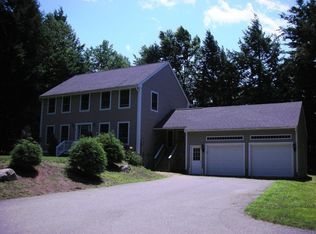This Dover colonial is everything dreams are made of! Located in a desirable area, this well maintained home is absolutely stunning in the warmer months with a large back yard and salt water pool, as well as central AC for those who want to relax inside. With updates to the kitchen, bathrooms, windows, roof and almost every major system, you can't get any more move in ready than this home. With a large 1.37 acre lot buyers will have plenty of privacy while being centrally located. Don't miss this amazing opportunity in Dover because it will not last!
This property is off market, which means it's not currently listed for sale or rent on Zillow. This may be different from what's available on other websites or public sources.

