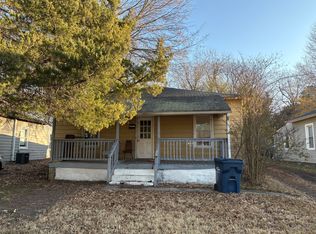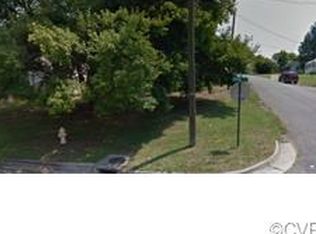- Two bedroom, one bathroom home located in Petersburg. Stove, refrigerator and microwave will convey in "as-is" condition. There is heat pump/central and laundry hookups for a stacked washer and dryer. Garage will convey with the unit. no pets. no section 8. No Pets Allowed (RLNE3898732)
This property is off market, which means it's not currently listed for sale or rent on Zillow. This may be different from what's available on other websites or public sources.

